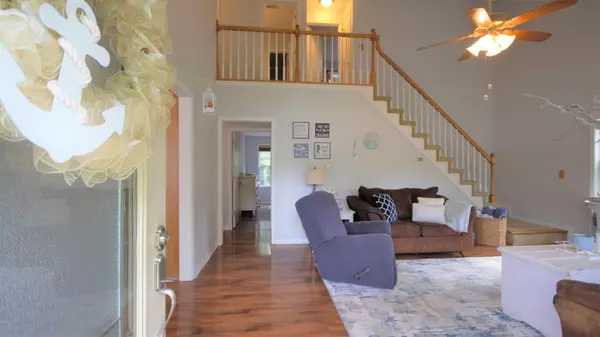For more information regarding the value of a property, please contact us for a free consultation.
1118 Hunting Creek Ct Clarksville, TN 37042
Want to know what your home might be worth? Contact us for a FREE valuation!

Our team is ready to help you sell your home for the highest possible price ASAP
Key Details
Sold Price $325,000
Property Type Single Family Home
Sub Type Single Family Residence
Listing Status Sold
Purchase Type For Sale
Square Footage 1,883 sqft
Price per Sqft $172
Subdivision Deepwood South
MLS Listing ID 2381993
Sold Date 06/29/22
Bedrooms 4
Full Baths 2
Half Baths 1
HOA Y/N No
Year Built 1994
Annual Tax Amount $1,635
Lot Size 1.510 Acres
Acres 1.51
Property Description
Country-like setting! This home features an open floor plan with vaulted ceiling and fireplace in living area, Custom Built-ins in dining area, Granite countertops, tile backsplash and tile floors in kitchen and wet areas. Master bedroom on the main level with Custom closet and Built-ins in bathroom. Jack and Jill bedrooms upstairs. Florida Room, multi level deck and 17 ft swim spa. Shed and fenced in yard with wooded areas all in a mature neighborhood on a quiet cul de sac. Washer and Dryer convey. May need to lease back the home for 2-3 weeks until new home is complete.
Location
State TN
County Montgomery County
Rooms
Main Level Bedrooms 1
Interior
Interior Features Air Filter, Ceiling Fan(s), Extra Closets, Hot Tub, Storage
Heating Central, Heat Pump
Cooling Central Air, Electric
Flooring Carpet, Laminate, Tile, Vinyl
Fireplaces Number 1
Fireplace Y
Appliance Dishwasher, Disposal, Dryer, Microwave, Refrigerator, Washer
Exterior
Exterior Feature Storage
Garage Spaces 1.0
View Y/N false
Roof Type Shingle
Private Pool false
Building
Lot Description Level
Story 2
Sewer Septic Tank
Water Private
Structure Type Vinyl Siding
New Construction false
Schools
Elementary Schools Woodlawn Elementary
Middle Schools New Providence Middle School
High Schools Northwest High School
Others
Senior Community false
Read Less

© 2024 Listings courtesy of RealTrac as distributed by MLS GRID. All Rights Reserved.
GET MORE INFORMATION




