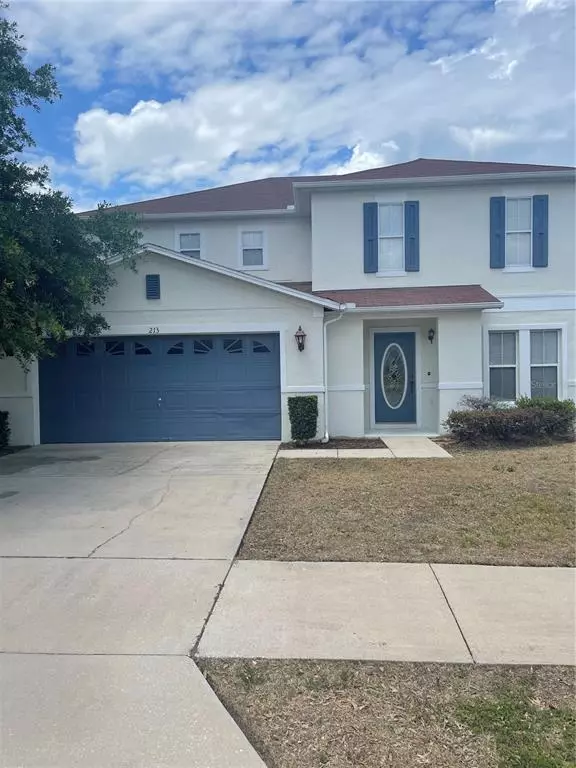For more information regarding the value of a property, please contact us for a free consultation.
213 ROSSELLI BLVD Davenport, FL 33896
Want to know what your home might be worth? Contact us for a FREE valuation!

Our team is ready to help you sell your home for the highest possible price ASAP
Key Details
Sold Price $410,000
Property Type Single Family Home
Sub Type Single Family Residence
Listing Status Sold
Purchase Type For Sale
Square Footage 2,590 sqft
Price per Sqft $158
Subdivision Bella Toscana
MLS Listing ID S5063483
Sold Date 07/14/22
Bedrooms 4
Full Baths 2
Half Baths 1
Construction Status Appraisal
HOA Fees $58/qua
HOA Y/N Yes
Originating Board Stellar MLS
Year Built 2006
Annual Tax Amount $3,431
Lot Size 5,662 Sqft
Acres 0.13
Property Description
This must-see, beautiful home will not last long.
This house immediately greets you with a formal living room and formal dining combo. The large open kitchen includes all stainless-steel appliances and a large island overlooking a family room and breakfast area that are perfect for entertaining. The entire first floor is surrounded by windows and a sliding door providing beautiful natural light. The backyard is fully fenced for privacy and large enough to create a perfect backyard oasis.
Upstairs the master bedroom boasts a large walk-in closet and ensuite bathroom with a stand-up shower and relaxing garden tub. The additional 3 bedrooms, a 2nd full bathroom, and a sitting room give plenty of space for everyone in the family.
Located in Davenport, FL bordering Champions Gate in the beautiful community of Bella Toscana. Convenient access to all major highways to get you everywhere you need to go, including major theme parks (Disney 15 minutes and Universal 25 minutes). Also, just minutes to a variety of shopping at the beautiful Posner Park. The community amenities include lawn care, a gated playground, and a dog walking path.
Location
State FL
County Polk
Community Bella Toscana
Interior
Interior Features Kitchen/Family Room Combo, Master Bedroom Upstairs, Open Floorplan, Walk-In Closet(s)
Heating Central
Cooling Central Air
Flooring Ceramic Tile, Laminate
Fireplace false
Appliance Convection Oven, Dishwasher, Dryer, Microwave, Refrigerator, Washer
Exterior
Exterior Feature Fence
Garage Spaces 2.0
Utilities Available Cable Available, Electricity Available, Public, Sewer Available, Water Available
Roof Type Shingle
Attached Garage true
Garage true
Private Pool No
Building
Story 2
Entry Level Two
Foundation Slab
Lot Size Range 0 to less than 1/4
Sewer Public Sewer
Water Public
Structure Type Concrete, Stucco
New Construction false
Construction Status Appraisal
Others
Pets Allowed Yes
Senior Community No
Ownership Fee Simple
Monthly Total Fees $58
Acceptable Financing Cash, Conventional
Membership Fee Required Required
Listing Terms Cash, Conventional
Special Listing Condition None
Read Less

© 2024 My Florida Regional MLS DBA Stellar MLS. All Rights Reserved.
Bought with PREFERRED SHORE
GET MORE INFORMATION




