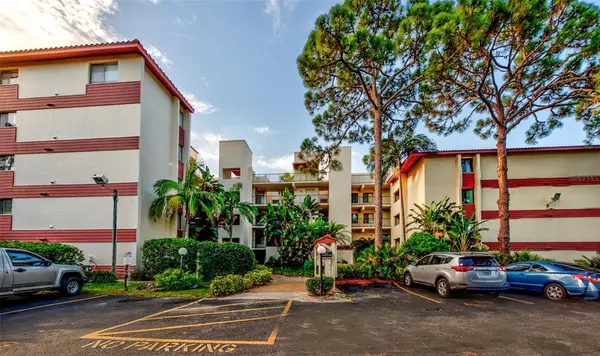For more information regarding the value of a property, please contact us for a free consultation.
7500 40TH AVE W #103 Bradenton, FL 34209
Want to know what your home might be worth? Contact us for a FREE valuation!

Our team is ready to help you sell your home for the highest possible price ASAP
Key Details
Sold Price $250,000
Property Type Condo
Sub Type Condominium
Listing Status Sold
Purchase Type For Sale
Square Footage 1,146 sqft
Price per Sqft $218
Subdivision Heron Harbour Ph I
MLS Listing ID A4538210
Sold Date 08/12/22
Bedrooms 2
Full Baths 2
Condo Fees $430
Construction Status Appraisal,Financing,Inspections,Pending 3rd Party Appro
HOA Y/N No
Originating Board Stellar MLS
Year Built 1981
Annual Tax Amount $1,991
Property Description
Rarely available Heron Harbour condo! Beautifully appointed "beachy feel" first floor condo features 2BR/2BA in this small 43-unit complex that is only minutes from the beaches of Anna Maria Island. 1100 sq. ft. M/L interior feels even more spacious from the large ceramic tiles that are laid in diagonal pattern throughout the unit. Condo is being sold Turnkey Furnished so that you literally can move in and start enjoying your dream of living in paradise. Community pool, screened community gazebo area, tennis courts. 1 covered parking spot plus extra guest parking spots available near tennis court area. Very large Master Bedroom with sitting area. Stack washer dryer in unit. Spacious pantry in kitchen. Floor plan is open and the 2 bedrooms and baths are separated at opposite ends of a long wide hallway for maximum privacy
Location
State FL
County Manatee
Community Heron Harbour Ph I
Zoning RMF9
Direction W
Interior
Interior Features Living Room/Dining Room Combo, Master Bedroom Main Floor, Open Floorplan, Window Treatments
Heating Central
Cooling Central Air
Flooring Ceramic Tile
Fireplace false
Appliance Dishwasher, Disposal, Dryer, Electric Water Heater, Microwave, Range, Refrigerator, Washer
Laundry Inside
Exterior
Exterior Feature Sliding Doors, Tennis Court(s)
Community Features Buyer Approval Required, Deed Restrictions, Pool, Tennis Courts
Utilities Available Cable Connected, Electricity Connected, Public, Water Connected
Amenities Available Pool, Tennis Court(s)
View Garden
Roof Type Built-Up
Garage false
Private Pool No
Building
Story 3
Entry Level One
Foundation Slab
Sewer Public Sewer
Water None
Structure Type Concrete, Stucco
New Construction false
Construction Status Appraisal,Financing,Inspections,Pending 3rd Party Appro
Schools
Elementary Schools Sea Breeze Elementary
Middle Schools W.D. Sugg Middle
High Schools Bayshore High
Others
Pets Allowed No
HOA Fee Include Cable TV, Pool, Insurance, Maintenance Structure, Maintenance Grounds, Pool, Recreational Facilities, Sewer, Trash, Water
Senior Community No
Ownership Condominium
Monthly Total Fees $430
Acceptable Financing Cash, Conventional
Listing Terms Cash, Conventional
Special Listing Condition None
Read Less

© 2024 My Florida Regional MLS DBA Stellar MLS. All Rights Reserved.
Bought with WAGNER REALTY
GET MORE INFORMATION




