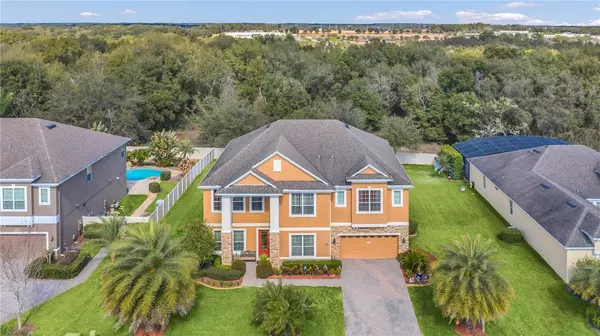For more information regarding the value of a property, please contact us for a free consultation.
2101 MISTY GLEN DR Apopka, FL 32712
Want to know what your home might be worth? Contact us for a FREE valuation!

Our team is ready to help you sell your home for the highest possible price ASAP
Key Details
Sold Price $699,900
Property Type Single Family Home
Sub Type Single Family Residence
Listing Status Sold
Purchase Type For Sale
Square Footage 4,671 sqft
Price per Sqft $149
Subdivision Wekiva Run Phase 3-B 77/148 Lot 264
MLS Listing ID O5997370
Sold Date 08/25/22
Bedrooms 4
Full Baths 3
Half Baths 1
Construction Status Financing,Inspections
HOA Fees $113/mo
HOA Y/N Yes
Originating Board Stellar MLS
Year Built 2013
Annual Tax Amount $5,163
Lot Size 0.330 Acres
Acres 0.33
Property Description
Luxury living at its best! Welcome to this wonderful, move-in-ready home found in the coveted Wekiva Run, an exclusive gated neighborhood. The home boast 4 bedrooms, 4 bathrooms, and a 4-car garage. This home has so much to offer at 4,671 square feet of living space. The foyer and entry hall welcome you to a spacious first floor and a multi-featured kitchen that has a large center island with granite countertops, stainless steel appliances, a stone backsplash, a large pantry, and solid wood cabinets. The well-lit living area welcomes natural light from 1 glass slider and multiple windows which open to the screened-in patio. The open floor plan on the first floor emphasizes a large space for entertaining and gatherings. The Master Suite with a separate on-suite bathroom area is a true owner's retreat along with a luxurious garden bath and 2 large walk-in closets. Upstairs you can develop design ideas for the roomy game room/ flex space AND movie room. A convenient four-car tandem garage is found just off the back office and rear foyer. Brick paved Driveway boasts a rare four-car parking area. Find character and charm in a landscaped setting with an amazing, covered patio and super large fully fenced backyard. The home has been freshly painted and has gutters and an outdoor landscaping package. You will fall in love with this home that sits high up on the rolling hills of Apopka’s beautiful rolling hill community. The community offers many amenities including a basketball and tennis courts along with walking and biking trails. Conveniently, you are nearby to great schools, shopping, and dining destinations. This energy-efficient home has so much to offer - don't miss out. Come see this amazing home today!
Location
State FL
County Orange
Community Wekiva Run Phase 3-B 77/148 Lot 264
Zoning RSF-1A
Interior
Interior Features Ceiling Fans(s), Crown Molding, Eat-in Kitchen, Master Bedroom Upstairs, Open Floorplan, Stone Counters, Tray Ceiling(s), Walk-In Closet(s)
Heating Central
Cooling Central Air
Flooring Carpet, Ceramic Tile
Furnishings Unfurnished
Fireplace false
Appliance Dishwasher, Disposal, Dryer, Range Hood, Refrigerator, Washer
Laundry Inside, Laundry Room
Exterior
Exterior Feature Irrigation System, Sidewalk, Sprinkler Metered
Garage Tandem
Garage Spaces 4.0
Utilities Available BB/HS Internet Available, Cable Available, Electricity Connected, Public, Sprinkler Meter, Street Lights, Water Available
Waterfront false
View Trees/Woods
Roof Type Shingle
Porch Enclosed, Rear Porch
Attached Garage true
Garage true
Private Pool No
Building
Lot Description Conservation Area, Sidewalk, Paved
Story 2
Entry Level Two
Foundation Slab
Lot Size Range 1/4 to less than 1/2
Sewer Public Sewer
Water Public
Structure Type Block, Stucco
New Construction false
Construction Status Financing,Inspections
Schools
Elementary Schools Wolf Lake Elem
Middle Schools Wolf Lake Middle
High Schools Apopka High
Others
Pets Allowed Yes
Senior Community No
Ownership Fee Simple
Monthly Total Fees $113
Acceptable Financing Cash, Conventional, FHA, Other, USDA Loan
Membership Fee Required Required
Listing Terms Cash, Conventional, FHA, Other, USDA Loan
Special Listing Condition None
Read Less

© 2024 My Florida Regional MLS DBA Stellar MLS. All Rights Reserved.
Bought with TOWN AND COUNTRY REALTY
GET MORE INFORMATION




