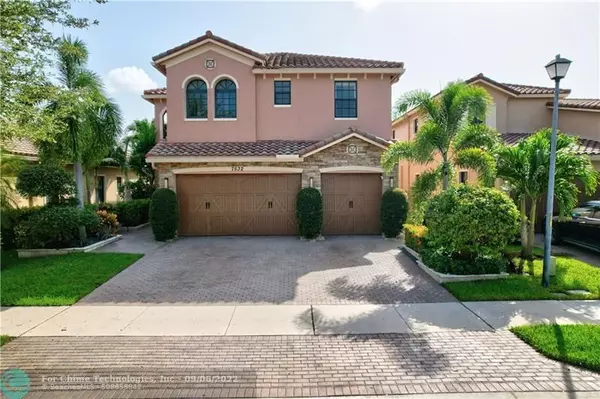For more information regarding the value of a property, please contact us for a free consultation.
7532 NW 110th Dr Parkland, FL 33076
Want to know what your home might be worth? Contact us for a FREE valuation!

Our team is ready to help you sell your home for the highest possible price ASAP
Key Details
Sold Price $1,050,000
Property Type Single Family Home
Sub Type Single
Listing Status Sold
Purchase Type For Sale
Square Footage 3,572 sqft
Price per Sqft $293
Subdivision Parkland Village 177-15 B
MLS Listing ID F10341942
Sold Date 09/01/22
Style WF/Pool/No Ocean Access
Bedrooms 5
Full Baths 4
Construction Status New Construction
HOA Fees $165/mo
HOA Y/N Yes
Year Built 2009
Annual Tax Amount $8,620
Tax Year 2021
Lot Size 6,529 Sqft
Property Description
Amazing opportunity to own this spacious 5/4 waterfront, pool home in Parkland Reserve. Built in 2009 this 2-story home features: Impact windows & garage door, all bedrooms upstairs, Eat-in kitchen w/Granite, SS appliances & pantry, 1st floor tile, 2nd floor engineered hardwood, Marble stairs, Formal dining/living room, family room, cabana bath, Plantation shutters, Jack/Jill guest bath & 2nd Master w/en-suite bath. Primary Master Suite boasts a tray ceiling, His/Her walk-in closets, dual sinks w/vanity, Roman tub & step-in shower. Enjoy your backyard oasis featuring a covered Travertine patio & summer kitchen, saltwater heated pool/spa overlooking serene lake views & fenced yard, perfect for entertaining year around! LOW HOA! Close to schools, parks, shopping, dining & Sawgrass Expressway
Location
State FL
County Broward County
Community Parkland Reserve
Area North Broward 441 To Everglades (3611-3642)
Zoning PRD
Rooms
Bedroom Description 2 Master Suites,Master Bedroom Upstairs
Other Rooms Family Room, Utility Room/Laundry
Dining Room Breakfast Area, Formal Dining, Snack Bar/Counter
Interior
Interior Features First Floor Entry, Foyer Entry, Other Interior Features, Pantry, Roman Tub, Walk-In Closets
Heating Central Heat, Electric Heat
Cooling Ceiling Fans, Central Cooling, Electric Cooling
Flooring Marble Floors, Tile Floors, Wood Floors
Equipment Dishwasher, Dryer, Electric Range, Microwave, Refrigerator, Washer
Furnishings Unfurnished
Exterior
Exterior Feature Built-In Grill, Exterior Lights, Fence, High Impact Doors, Patio
Garage Attached
Garage Spaces 3.0
Pool Below Ground Pool, Heated, Salt Chlorination
Waterfront Description Lake Access
Water Access Y
Water Access Desc Other
View Lake, Pool Area View
Roof Type Curved/S-Tile Roof
Private Pool No
Building
Lot Description Less Than 1/4 Acre Lot
Foundation Cbs Construction
Sewer Municipal Sewer
Water Municipal Water
Construction Status New Construction
Schools
Elementary Schools Heron Heights
Middle Schools Westglades
High Schools Stoneman;Dougls
Others
Pets Allowed Yes
HOA Fee Include 165
Senior Community No HOPA
Restrictions No Lease; 1st Year Owned
Acceptable Financing Cash, Conventional, VA
Membership Fee Required No
Listing Terms Cash, Conventional, VA
Special Listing Condition As Is
Pets Description No Aggressive Breeds
Read Less

Bought with Robert Slack LLC
GET MORE INFORMATION




