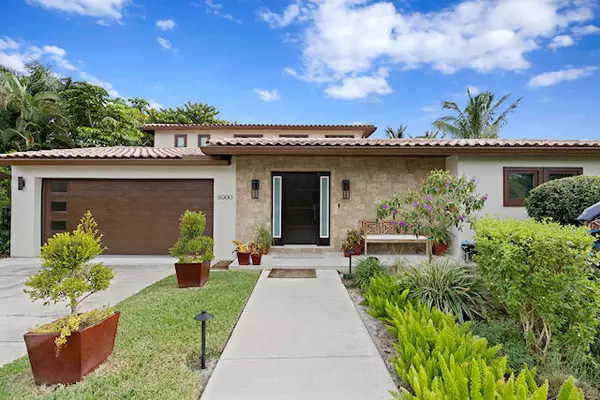Bought with Douglas Elliman (Palm Beach)
For more information regarding the value of a property, please contact us for a free consultation.
8000 S Flagler DR West Palm Beach, FL 33405
Want to know what your home might be worth? Contact us for a FREE valuation!

Our team is ready to help you sell your home for the highest possible price ASAP
Key Details
Sold Price $2,300,000
Property Type Single Family Home
Sub Type Single Family Detached
Listing Status Sold
Purchase Type For Sale
Square Footage 2,448 sqft
Price per Sqft $939
Subdivision Lewis Shore Estates 3
MLS Listing ID RX-10776292
Sold Date 09/02/22
Style Contemporary,Multi-Level
Bedrooms 4
Full Baths 3
Construction Status Resale
HOA Y/N No
Year Built 1956
Annual Tax Amount $22,835
Tax Year 2021
Lot Size 8,712 Sqft
Property Description
Stunning 4 bedroom, 3 bathroom property in SoSo ready for you to call home! This recently remodeled, contemporary home features high-end finishes throughout including Blue Bahia granite counter tops, LED lighting, impact windows / doors, air conditioned garage, new plumbing & electric and a resort like swimming pool and spa. The 2nd floor is dedicated to the private master suite including a balcony overlooking the pool. There is also a 1st floor bedroom with en-suite bathroom. The detached cabana can be set up for a home office or hobby room. Other exterior amenities include Mosquito/Nix system, Kitchler lighting, outside shower and w/c and mature landscaping. Steps from the Intracoastal Waterway and close to beaches, restaurants, shopping and all that West Palm Beach has to offer.
Location
State FL
County Palm Beach
Area 5440
Zoning SF7(ci
Rooms
Other Rooms Family, Laundry-Garage, Storage
Master Bath Mstr Bdrm - Upstairs
Interior
Interior Features Built-in Shelves, Closet Cabinets, Entry Lvl Lvng Area, Split Bedroom
Heating Central
Cooling Central
Flooring Tile, Wood Floor
Furnishings Furniture Negotiable
Exterior
Exterior Feature Auto Sprinkler, Cabana, Custom Lighting, Open Patio, Outdoor Shower, Zoned Sprinkler
Garage 2+ Spaces, Driveway, Garage - Attached
Garage Spaces 2.0
Pool Gunite, Heated, Inground, Salt Chlorination
Utilities Available Gas Natural, Public Sewer, Public Water
Amenities Available Sidewalks
Waterfront Description None
View Garden
Roof Type Concrete Tile
Exposure West
Private Pool Yes
Building
Lot Description East of US-1
Story 2.00
Foundation CBS, Concrete
Construction Status Resale
Schools
Elementary Schools South Olive Elementary School
Middle Schools Conniston Middle School
High Schools Forest Hill Community High School
Others
Pets Allowed Yes
Senior Community No Hopa
Restrictions None
Security Features Security Sys-Owned
Acceptable Financing Cash, Conventional
Membership Fee Required No
Listing Terms Cash, Conventional
Financing Cash,Conventional
Read Less
GET MORE INFORMATION




