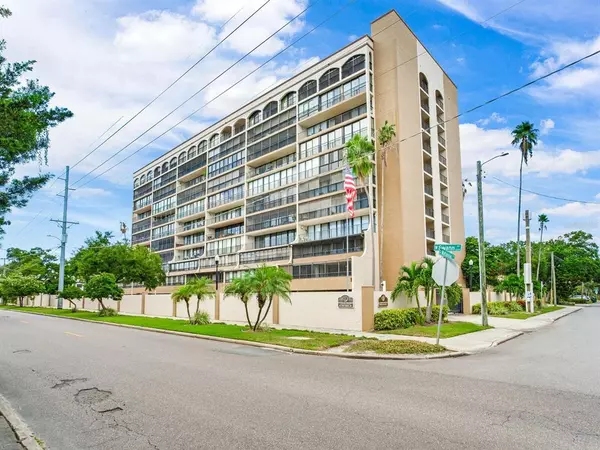For more information regarding the value of a property, please contact us for a free consultation.
3211 W SWANN AVE #207 Tampa, FL 33609
Want to know what your home might be worth? Contact us for a FREE valuation!

Our team is ready to help you sell your home for the highest possible price ASAP
Key Details
Sold Price $345,000
Property Type Condo
Sub Type Condominium
Listing Status Sold
Purchase Type For Sale
Square Footage 1,032 sqft
Price per Sqft $334
Subdivision The Parkland A Condo
MLS Listing ID T3397601
Sold Date 10/01/22
Bedrooms 2
Full Baths 2
Condo Fees $527
Construction Status Financing,Inspections
HOA Y/N No
Originating Board Stellar MLS
Year Built 1985
Annual Tax Amount $912
Property Description
Don’t miss out on this well-maintained condominium located in the heart of the South Tampa. You will enjoy great schools, walkability, gated security, and amenity features. Recently painted, this 1032 heated sq ft, split plan 2-bedroom/ 2-bathroom condo includes a large main bedroom and a gracious dining and living room area. A unique additional feature is the 216 sq ft enclosed porch area—what a great place for entertaining or craft making or just for relaxing with a wonderful cross current provided by opened windows. You truly will enjoy having this extra space. The AC was preplaced in 2013 and the hot water heater was replaced in 2021. The condo comes with a reserved under cover parking space and a storage unit. The complex includes a pool with spa, outdoor grilling area, an events room, and 24-hour security guard. Entertainment, sports, and dining venues are close by. Downtown Tampa, the David Straz Performing Arts Center, The Tampa Museum, Hyde Park, and Channelside venues are just 10 minutes away. There is easy access to Tampa International airport, the Westshore business sector, and Tampa’s International Plaza. Call of a showing today.
Location
State FL
County Hillsborough
Community The Parkland A Condo
Zoning PD
Interior
Interior Features Ceiling Fans(s), Living Room/Dining Room Combo, Split Bedroom, Walk-In Closet(s)
Heating Central, Electric
Cooling Central Air
Flooring Carpet, Ceramic Tile, Linoleum
Furnishings Unfurnished
Fireplace false
Appliance Dishwasher, Disposal, Dryer, Electric Water Heater, Freezer, Microwave, Range, Refrigerator, Washer
Laundry Inside, In Kitchen
Exterior
Exterior Feature Lighting
Garage Covered, Guest, Under Building
Fence Other
Pool In Ground
Community Features None
Utilities Available BB/HS Internet Available, Cable Available, Electricity Connected, Sewer Connected, Street Lights
Amenities Available Elevator(s), Fitness Center, Gated, Pool
Roof Type Built-Up
Garage false
Private Pool Yes
Building
Lot Description City Limits, Near Public Transit, Sidewalk
Story 11
Entry Level One
Foundation Slab
Sewer Public Sewer
Water Public
Architectural Style Contemporary
Structure Type Brick, Concrete, Stucco
New Construction false
Construction Status Financing,Inspections
Schools
Elementary Schools Mitchell-Hb
Middle Schools Wilson-Hb
High Schools Plant City-Hb
Others
Pets Allowed Yes
HOA Fee Include Guard - 24 Hour, Pool, Insurance, Maintenance Structure, Maintenance Grounds, Management, Pool, Recreational Facilities, Sewer, Trash, Water
Senior Community No
Pet Size Extra Large (101+ Lbs.)
Ownership Condominium
Monthly Total Fees $527
Acceptable Financing Cash, Conventional
Membership Fee Required Required
Listing Terms Cash, Conventional
Num of Pet 2
Special Listing Condition None
Read Less

© 2024 My Florida Regional MLS DBA Stellar MLS. All Rights Reserved.
Bought with COMPASS FLORIDA, LLC
GET MORE INFORMATION




