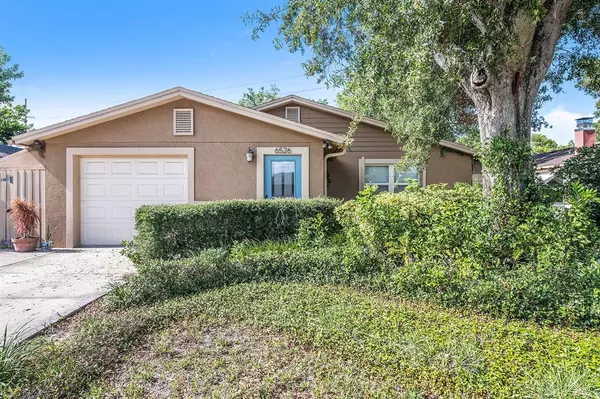For more information regarding the value of a property, please contact us for a free consultation.
6526 3RD AVE S St Petersburg, FL 33707
Want to know what your home might be worth? Contact us for a FREE valuation!

Our team is ready to help you sell your home for the highest possible price ASAP
Key Details
Sold Price $380,000
Property Type Single Family Home
Sub Type Single Family Residence
Listing Status Sold
Purchase Type For Sale
Square Footage 997 sqft
Price per Sqft $381
Subdivision Pasadena Estates
MLS Listing ID U8169779
Sold Date 10/17/22
Bedrooms 2
Full Baths 3
Construction Status Financing,Inspections
HOA Y/N No
Originating Board Stellar MLS
Year Built 1972
Annual Tax Amount $4,552
Lot Size 9,583 Sqft
Acres 0.22
Property Description
Check out this great two-bedroom, three-bathroom home in the Pasadena Estates area of St. Petersburg. You are going to love the bonus, oversized lot that backs up to the Pinellas Trail! This lot is perfect for storing a boat, trailer, or RV. Enter the home into your large foyer where you can easily drop off your keys and bags out of the way. Throughout the home, you will find beautiful tile and laminate flooring. In this kitchen, you will create your delicious culinary masterpieces. The kitchen features granite countertops, and tons of counter space, and is a part of the open floor plan so you will never be too far from friends and family. There is a beautiful wood accent wall in the spacious living room, giving the home a beachy feel. Hang out in your covered screened-in lanai, rain or shine, with a kitchenette for all your entertaining dreams! Walk out back and enjoy that Florida lifestyle while hanging out on your wooden deck that is around the in-ground vinyl pool. Or hop on the Pinellas trail for some bike riding, jogging, or taking a nice stroll. The location of the home is only minutes away from the beach, fantastic restaurants, parks, and shopping!
Location
State FL
County Pinellas
Community Pasadena Estates
Direction S
Interior
Interior Features Ceiling Fans(s), Living Room/Dining Room Combo, Open Floorplan, Stone Counters
Heating Central
Cooling Central Air
Flooring Laminate
Fireplace false
Appliance Dishwasher, Microwave, Range, Refrigerator
Exterior
Exterior Feature Fence, Lighting, Rain Gutters, Storage
Garage Spaces 1.0
Fence Wood
Utilities Available Cable Connected, Electricity Connected, Water Connected
Waterfront false
Roof Type Shingle
Attached Garage true
Garage true
Private Pool Yes
Building
Entry Level One
Foundation Slab
Lot Size Range 0 to less than 1/4
Sewer Public Sewer
Water Public
Structure Type Stucco
New Construction false
Construction Status Financing,Inspections
Schools
Elementary Schools Bear Creek Elementary-Pn
Middle Schools Azalea Middle-Pn
High Schools Boca Ciega High-Pn
Others
Senior Community No
Ownership Fee Simple
Acceptable Financing Cash, Conventional
Listing Terms Cash, Conventional
Special Listing Condition None
Read Less

© 2024 My Florida Regional MLS DBA Stellar MLS. All Rights Reserved.
Bought with STELLAR NON-MEMBER OFFICE
GET MORE INFORMATION




