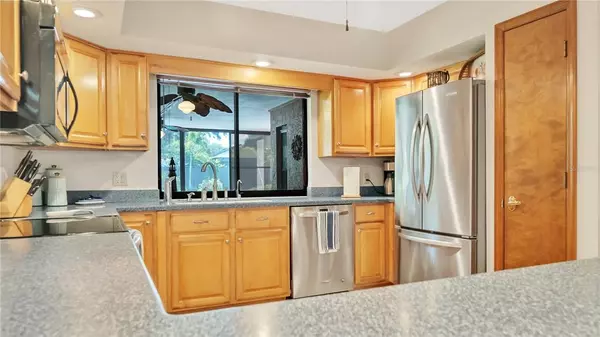For more information regarding the value of a property, please contact us for a free consultation.
3007 AVALON TERRACE DR Valrico, FL 33596
Want to know what your home might be worth? Contact us for a FREE valuation!

Our team is ready to help you sell your home for the highest possible price ASAP
Key Details
Sold Price $430,000
Property Type Single Family Home
Sub Type Single Family Residence
Listing Status Sold
Purchase Type For Sale
Square Footage 1,735 sqft
Price per Sqft $247
Subdivision Avalon Terrace
MLS Listing ID T3391020
Sold Date 10/20/22
Bedrooms 3
Full Baths 2
Half Baths 1
Construction Status Appraisal,Financing,Inspections
HOA Y/N No
Originating Board Stellar MLS
Year Built 1988
Annual Tax Amount $2,240
Lot Size 0.340 Acres
Acres 0.34
Lot Dimensions 95x154
Property Description
This is the one you’ve been waiting for! A lovingly maintained custom built home being offered for the first time by the original / only Owners! - Make a point to view this 3 bed, 2.5 bath, 2 car home on an oversized .34 acre lot in the Avalon Terrace neighborhood of South Valrico w/ no HOA, CDD, or Flood Insurance! Pulling up to the front of this beautiful home, notice the gorgeous camphor tree that has provided shade & the perfect setting for special photographic memories. The lovingly maintained landscape beds will direct you to the covered front entryway w/ solid wood door. Step inside & your eyes will immediately be drawn to the Great Room w/ wood burning fireplace & cathedral ceiling. Just off the front of the home is an open dining area that overlooks the bright & airy kitchen. Plenty of room for hosting meals w/ loved ones. There is also a bar area w/ seating space that looks into the kitchen area w/ lots of real wood cabinetry, SS appliances, closeted pantry, double bowl sink, & large pass through window looking out to the Florida room. On one side of the Great Room is the peaceful master suite. Enjoy the spacious sleeping area w/ room for a king sized bed, walk in closet w/ designed custom shelving, & picture windows overlooking the park-like backyard. The en suite bathroom has granite topped vanity w/ 2 sinks & seated vanity area, partially secluded toilet, & walk in shower area w/ decorative tiles that coordinate w/ the rest of the bathroom. There is also a “hidden” closet / storage area. The home has a true split plan w/ the secondary bedrooms being located on the upper floor. Each room is a good size w/ large closet & window that fill the space w/ natural light. There is a shared hall bath w/ bath / shower combination. Back downstairs & on the other side of the Great Room is a set of slider that lead out to the wonderful Florida Room / All Season Lanai w/ 3 walls of sliding windows. This space provides plenty of room to enjoy dining overlooking the pool & backyard & still have room for some indoor / outdoor living room furniture to relax & enjoy the park like setting of the backyard sanctuary. Step outside the Lanai door & there is an open patio area perfect for cookouts. Not far from there is the beautiful swimming pool, separate spa, & more deck area for soaking up the beautiful weather that Florida is famous for! Beyond the water recreation area, there is still more an amazing backyard space w/ multiple areas for entertaining, enjoyment, & relaxation! It's like having a private park! This meticulously maintained home has it all! Plus it is zoned for top rated schools! Minutes from Campo YMCA, Wal-Mart, 2 Publix Markets, Sprouts, Fresh Market, CVS, Walgreen, several Gas Stations, Bloomingdale Library, many Restaurants, & other shops, medical offices, & businesses…but you can still enjoy a "country feel" away from the busy life in this peaceful neighborhood! Also enjoy easy access to the main roads, I-75, & the Expressway. Be in downtown Tampa within 45 minutes, the sugar sand gulf beaches within 60 minutes, & the world famous entertainment spots of Orlando within 90 minutes! Such a perfectly location home. Schedule a showing to see it today & make it yours! Room measurements are approximate & should be verified by the Buyer and / or Buyers Agent. Schools listed are according to Hillsborough County Schools Zoning & should also be verified by the Buyer and / or Buyers Agent as well. More photos are available / forthcoming.
Location
State FL
County Hillsborough
Community Avalon Terrace
Zoning RSC-4
Interior
Interior Features Cathedral Ceiling(s), Ceiling Fans(s), Eat-in Kitchen, Master Bedroom Main Floor, Solid Surface Counters, Solid Wood Cabinets, Split Bedroom, Walk-In Closet(s)
Heating Central, Electric
Cooling Central Air
Flooring Carpet, Ceramic Tile
Fireplaces Type Wood Burning
Furnishings Unfurnished
Fireplace true
Appliance Dishwasher, Disposal, Dryer, Electric Water Heater, Microwave, Range, Refrigerator, Washer, Water Filtration System
Exterior
Exterior Feature Fence, Irrigation System, Lighting, Sidewalk, Sliding Doors, Sprinkler Metered
Garage Driveway, Garage Door Opener
Garage Spaces 2.0
Fence Wood
Pool In Ground
Utilities Available BB/HS Internet Available, Cable Available, Electricity Connected, Phone Available, Public, Sprinkler Meter, Sprinkler Well, Water Connected
Roof Type Shingle
Porch Covered, Deck, Enclosed, Patio
Attached Garage true
Garage true
Private Pool Yes
Building
Lot Description In County, Sidewalk, Paved
Story 2
Entry Level Two
Foundation Slab
Lot Size Range 1/4 to less than 1/2
Sewer Septic Tank
Water Public
Architectural Style Custom, Traditional
Structure Type Block, Stucco
New Construction false
Construction Status Appraisal,Financing,Inspections
Schools
Elementary Schools Brooker-Hb
Middle Schools Burns-Hb
High Schools Bloomingdale-Hb
Others
Pets Allowed Yes
Senior Community No
Ownership Fee Simple
Acceptable Financing Cash, Conventional
Listing Terms Cash, Conventional
Special Listing Condition None
Read Less

© 2024 My Florida Regional MLS DBA Stellar MLS. All Rights Reserved.
Bought with KELLER WILLIAMS TAMPA CENTRAL
GET MORE INFORMATION




