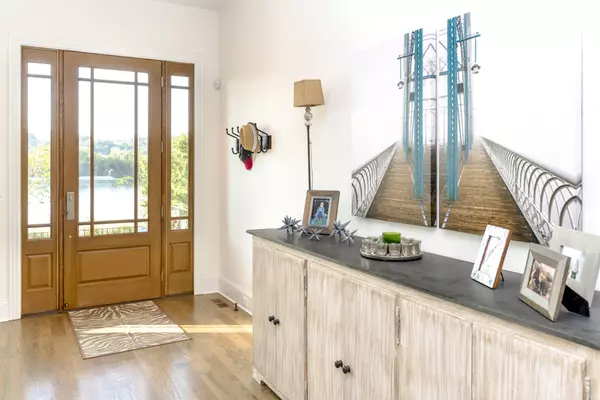For more information regarding the value of a property, please contact us for a free consultation.
754 Latitude Circle Chattanooga, TN 37402
Want to know what your home might be worth? Contact us for a FREE valuation!

Our team is ready to help you sell your home for the highest possible price ASAP
Key Details
Sold Price $1,575,109
Property Type Townhouse
Sub Type Townhouse
Listing Status Sold
Purchase Type For Sale
Square Footage 4,383 sqft
Price per Sqft $359
Subdivision Cameron Harbor
MLS Listing ID 2454187
Sold Date 10/31/22
Bedrooms 3
Full Baths 4
Half Baths 1
HOA Fees $250/mo
HOA Y/N Yes
Year Built 2020
Annual Tax Amount $15,120
Property Description
Riverfront Luxury Town Homes - on the Tennessee River in Downtown Chattanooga. Four stories with private boat slip. Private elevator and garage. Large river facing private rooftop patio, private balcony and sunken garden. The architectural design combines the look of a Cape Cod Bungalow and Southern Coastal which is described as Tennessee Coastal. Located on the River Walk, the views from each of the 19 Four (4) story Town Homes is expansive. Each unit will have its own boat slip giving each owner the option of boating on the river. The Town homes will have custom designed tile and custom shower, custom cabinetry in the kitchen and bathrooms and living room, custom designed lighting allowing for energy efficiency, a skylight over the open stairwell, three gas fireplaces, custom stained hardwood floors and quality appliances, stone countertops in the kitchen and bathrooms.
Location
State TN
County Hamilton County
Interior
Interior Features Elevator, High Ceilings, Open Floorplan, Walk-In Closet(s), Wet Bar
Heating Central, Natural Gas
Cooling Central Air, Electric
Flooring Finished Wood, Tile
Fireplaces Number 3
Fireplace Y
Appliance Refrigerator, Microwave, Ice Maker, Disposal, Dishwasher
Exterior
Exterior Feature Dock, Gas Grill, Irrigation System
Garage Spaces 2.0
Utilities Available Electricity Available, Water Available
View Y/N true
View Mountain(s)
Roof Type Built-Up
Private Pool false
Building
Lot Description Level, Other
Water Public
Structure Type Fiber Cement,Stone
New Construction true
Schools
Elementary Schools Nolan Elementary School
Middle Schools Orchard Knob Middle School
High Schools Howard School Of Academics Technology
Others
Senior Community false
Read Less

© 2024 Listings courtesy of RealTrac as distributed by MLS GRID. All Rights Reserved.
GET MORE INFORMATION




