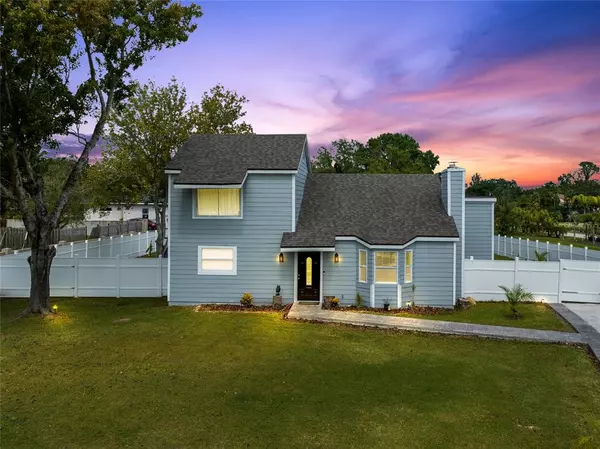For more information regarding the value of a property, please contact us for a free consultation.
1320 MCNEIL RD Altamonte Springs, FL 32714
Want to know what your home might be worth? Contact us for a FREE valuation!

Our team is ready to help you sell your home for the highest possible price ASAP
Key Details
Sold Price $500,000
Property Type Single Family Home
Sub Type Single Family Residence
Listing Status Sold
Purchase Type For Sale
Square Footage 3,100 sqft
Price per Sqft $161
Subdivision Mc Neils Orange Villa
MLS Listing ID O6064755
Sold Date 12/12/22
Bedrooms 5
Full Baths 3
HOA Y/N No
Originating Board Stellar MLS
Year Built 1983
Annual Tax Amount $2,519
Lot Size 0.520 Acres
Acres 0.52
Property Description
One or more photo(s) has been virtually staged. MOTHER-IN-LAW SUITE with full bath and kitchenette plus an additional 4 bedrooms and 2 bathrooms offers plenty of space for multi-family or generational living. This one-of-a-kind home offers the privacy of country living with all the modern conveniences of a remodeled home located on a pristine half acre + of land! What a wow factor when you step inside and see how light and bright the home is from the soaring ceilings and ample windows and glass doors to bask the home in natural light. The centerpiece stone fireplace in the living room offers a warm, inviting space for entertaining with easy flow into the modern kitchen with breakfast bar. Remodeled kitchen has been freshly painted in neutral tones, Stainless-Steel appliances, quartz counters, bright cabinets with pulls, walk-in pantry, wood-look tile floors, modern fixtures, and recessed lighting. Step behind the kitchen into the huge, enclosed bonus room featuring a dining room and family room. For easy one-story living, the first floor includes 3 bedrooms and a full bathroom. You will be delighted to find the bathrooms have also been remodeled with tile walls, updated fixtures and vanities, fresh paint, and new flooring. Up the staircase with beautiful iron railing, you will find a big bonus… A whole living space with full bath and kitchenette with side entrance! Not only do you have all the space you need inside, but outside too. With this much land you could add a pool and lanai, summer kitchen, or play space for the family. If toys are more your style there’s room to park multiple vehicles, RV, ATV, or boat. Make an appointment today to find out how to make this dream home your reality!
Location
State FL
County Seminole
Community Mc Neils Orange Villa
Zoning A-1
Interior
Interior Features Other, Stone Counters
Heating Electric
Cooling Central Air
Flooring Carpet, Vinyl
Fireplace true
Appliance Dishwasher, Electric Water Heater, Microwave, Other, Range
Exterior
Exterior Feature Other
Community Features None
Utilities Available Electricity Available
Waterfront false
Roof Type Other
Attached Garage false
Garage false
Private Pool No
Building
Lot Description Level, Oversized Lot
Entry Level Two
Foundation Slab
Lot Size Range 1/2 to less than 1
Sewer Public Sewer
Water Public
Architectural Style Contemporary
Structure Type Cement Siding, Wood Siding
New Construction false
Schools
Elementary Schools Bear Lake Elementary
Middle Schools Teague Middle
High Schools Lake Brantley High
Others
Pets Allowed Yes
Senior Community No
Ownership Fee Simple
Acceptable Financing Cash, Conventional, FHA, VA Loan
Membership Fee Required None
Listing Terms Cash, Conventional, FHA, VA Loan
Special Listing Condition None
Read Less

© 2024 My Florida Regional MLS DBA Stellar MLS. All Rights Reserved.
Bought with HYSER LLC
GET MORE INFORMATION




