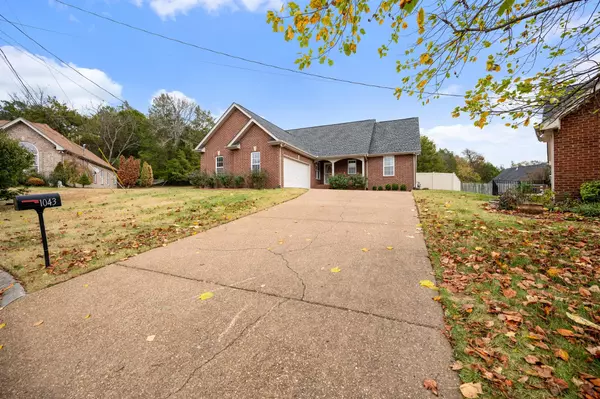For more information regarding the value of a property, please contact us for a free consultation.
1043 Saddle Wood Dr Mount Juliet, TN 37122
Want to know what your home might be worth? Contact us for a FREE valuation!

Our team is ready to help you sell your home for the highest possible price ASAP
Key Details
Sold Price $405,000
Property Type Single Family Home
Sub Type Single Family Residence
Listing Status Sold
Purchase Type For Sale
Square Footage 1,428 sqft
Price per Sqft $283
Subdivision Saddle Wood Resub
MLS Listing ID 2453589
Sold Date 12/15/22
Bedrooms 3
Full Baths 2
HOA Y/N No
Year Built 2001
Annual Tax Amount $1,334
Lot Size 0.270 Acres
Acres 0.27
Lot Dimensions 49.29 X 110.53 IRR
Property Description
Adorable one level home on a large cul-de-sac lot! LOCATION! Just minutes from Mt. Juliet restaurants and shopping and in a highly desirable school district! Easy access to Nashville, Lebanon or Gallatin! This well-maintained home is move-in ready and has NO HOA! Updates: Roof replaced 2019, HVAC replaced 2019, Water Heater only a few months old, Luxury Vinyl Tile throughout the home and upgraded light fixtures! The vaulted ceilings in the living room give it that open concept feel with a gas fireplace and access to the dining and kitchen areas! The large backyard is fully fenced allowing some privacy and offers a large storage shed! Make this home yours!!
Location
State TN
County Wilson County
Rooms
Main Level Bedrooms 3
Interior
Interior Features Ceiling Fan(s), Smart Camera(s)/Recording, Storage, Walk-In Closet(s)
Heating Natural Gas
Cooling Central Air, Electric
Flooring Tile
Fireplaces Number 1
Fireplace Y
Appliance Dishwasher, Microwave, Refrigerator
Exterior
Exterior Feature Garage Door Opener, Storage
Garage Spaces 1.0
Waterfront false
View Y/N false
Private Pool false
Building
Story 1
Sewer Public Sewer
Water Public
Structure Type Brick, Vinyl Siding
New Construction false
Schools
Elementary Schools Elzie D. Patton Elementary
Middle Schools Mt. Juliet Middle School
High Schools Mt Juliet High School
Others
Senior Community false
Read Less

© 2024 Listings courtesy of RealTrac as distributed by MLS GRID. All Rights Reserved.
GET MORE INFORMATION




