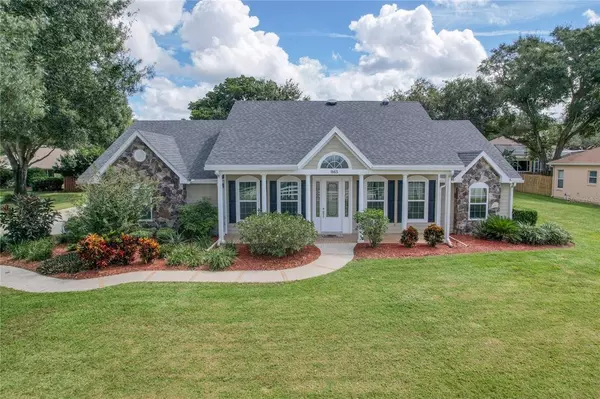For more information regarding the value of a property, please contact us for a free consultation.
965 COUNTRY CLUB RD Eustis, FL 32726
Want to know what your home might be worth? Contact us for a FREE valuation!

Our team is ready to help you sell your home for the highest possible price ASAP
Key Details
Sold Price $390,000
Property Type Single Family Home
Sub Type Single Family Residence
Listing Status Sold
Purchase Type For Sale
Square Footage 2,019 sqft
Price per Sqft $193
Subdivision Country Club Hills East Ph 01
MLS Listing ID G5061034
Sold Date 12/20/22
Bedrooms 3
Full Baths 2
Construction Status Appraisal,Inspections
HOA Fees $23/ann
HOA Y/N Yes
Originating Board Stellar MLS
Year Built 1999
Annual Tax Amount $2,467
Lot Size 0.320 Acres
Acres 0.32
Property Description
Welcome to the Beautiful neighborhood of Country Club Hills East! Nestled among the rolling hills, you will find this CHARMING 3/2 Home with 2,019 Sq Ft under Heat & Air, built in 1999. Roof is 2020, with a 2 Car SIDE LOAD Garage and Expanded Parking Pad! 11 Windows were REPLACED in 2021. – “The Home Fireman” The Complete Residential Fire Extinguishing System is located in the INSIDE LAUNDRY ROOM! - This SPACIOUS Home Boasts a Formal Living Room & Dining Room, a Large Family Room, and 27 Ft x 12 Ft Screened Rear Lanai to enjoy the Florida Sunrises! -- FANTASTIC CURB APPEAL!! – LARGE Veranda style Front Porch with 6 Columns, and Decorative Stone on Front of Home with a BEAUTIFUL Elevation. – TILE FLOORING in the FOYER, Family Room, Kitchen & Breakfast Nook, Hallway, Laundry, Master Suite, and Baths. 10 Foot Ceilings in Living areas. Textured Ceilings & Textured Walls. 2 SOLAR TUBES in Family Room! -- Kitchen with SOLID SURFACE Countertops & Staggered 42” Wall Cabinets with a Corner Shelf & Closet Pantry! -- The Breakfast Nook has 2 Windows to the Lanai, and a BUILT-IN Wine Bar Alcove. LAUNDRY ROOM with STACKING Washer and Dryer (Midea Brand), Built-in Utility Tub & Wall Mounted Cabinets. -- Owner’s Suite with Crown Molding & Ceiling Fan with Light, has Window’s to the Backyard, and a Slider Door to the Covered, Screened Lanai. – AMAZING OWNER’S LUXURY BATHROOM!! Large Tiled Corner Shower with 2 Shower Heads, Walk-in Jacuzzi Tub with Jets, Private Privy with Pocket Door Entry and LARGE Walk-in Closet. This Bathroom has 2 Vanities, Makeup Area, and 2 Sinks!! The Guest Wing with 2 Bedrooms and Hall Bathroom is on the other side of the Family Room. FAMILY ROOM SLIDER takes you to the 27Ft x 12 Ft Screened & Covered Lanai with Ceiling Fan and Roll Down Privacy Shades. Poured Patio with Privacy Fence in Backyard gives a PARK-LIKE setting for your Personal Entertaining!!! This GEM is a MUST SEE!!!!!
Location
State FL
County Lake
Community Country Club Hills East Ph 01
Zoning SR
Rooms
Other Rooms Family Room, Formal Dining Room Separate, Formal Living Room Separate, Inside Utility
Interior
Interior Features Attic Fan, Built-in Features, Ceiling Fans(s), Eat-in Kitchen, High Ceilings, Solid Surface Counters, Split Bedroom, Thermostat, Walk-In Closet(s)
Heating Central, Electric
Cooling Central Air
Flooring Carpet, Tile
Fireplace false
Appliance Dishwasher, Dryer, Electric Water Heater, Microwave, Range, Refrigerator, Washer
Laundry Inside, Laundry Room
Exterior
Exterior Feature Irrigation System, Rain Gutters, Sliding Doors
Garage Driveway, Garage Door Opener, Garage Faces Side, Oversized, Parking Pad
Garage Spaces 2.0
Community Features Deed Restrictions, Special Community Restrictions
Utilities Available Cable Available, Electricity Connected, Public, Street Lights
Roof Type Shingle
Porch Covered, Front Porch, Patio, Rear Porch, Screened
Attached Garage true
Garage true
Private Pool No
Building
Lot Description Paved
Entry Level One
Foundation Slab
Lot Size Range 1/4 to less than 1/2
Sewer Septic Tank
Water Public
Architectural Style Colonial
Structure Type Wood Frame
New Construction false
Construction Status Appraisal,Inspections
Others
Pets Allowed Yes
Senior Community No
Ownership Fee Simple
Monthly Total Fees $23
Acceptable Financing Cash, Conventional, FHA, VA Loan
Membership Fee Required Required
Listing Terms Cash, Conventional, FHA, VA Loan
Special Listing Condition None
Read Less

© 2024 My Florida Regional MLS DBA Stellar MLS. All Rights Reserved.
Bought with MORRIS REALTY AND INVESTMENTS
GET MORE INFORMATION




