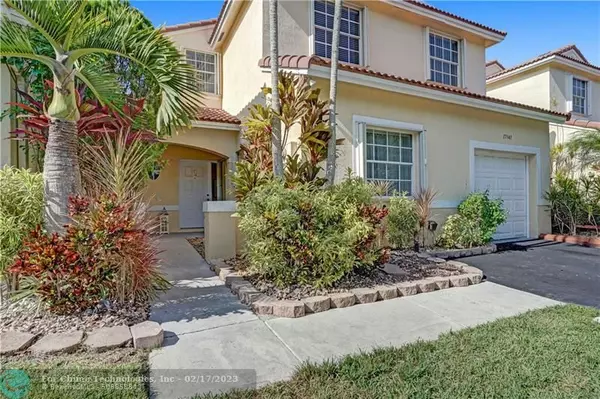For more information regarding the value of a property, please contact us for a free consultation.
17341 NW 6th St Pembroke Pines, FL 33029
Want to know what your home might be worth? Contact us for a FREE valuation!

Our team is ready to help you sell your home for the highest possible price ASAP
Key Details
Sold Price $475,000
Property Type Townhouse
Sub Type Townhouse
Listing Status Sold
Purchase Type For Sale
Square Footage 1,517 sqft
Price per Sqft $313
Subdivision Misty Bay @ Silver Lakes
MLS Listing ID F10345566
Sold Date 11/22/22
Style Townhouse Fee Simple
Bedrooms 3
Full Baths 2
Half Baths 1
Construction Status Resale
HOA Fees $233/qua
HOA Y/N Yes
Year Built 1993
Annual Tax Amount $1,466
Tax Year 2021
Property Description
Welcome to Misty Bay in Silver Lakes! With upgrades galore this property is curated for a most meticulous buyer! Upgrades include reroof approx. 2015, accordion hurricane shutters along with newly renovated kitchen w/ quartz countertops & appliances less than 5 years old. Entire home was replumbed w/upgraded PVC piping completed in 2021! Water heater replaced in 2021 & washer/dryer replaced in 2020. With fresh paint, neutral tones & downstairs revealing smooth ceilings from popcorn removal, this property pleases the fussiest buyer. Home boasts warm outdoor green space & no neighbors in front. Subdivision has its own pool & master association has pool w/lovely West Broward Hall to rent for parties/special occasions. No HOA approval necessary for buyers & cable included. Come! See! Own!
Location
State FL
County Broward County
Community Misty Bay/Silverlake
Area Hollywood Central West (3980;3180)
Building/Complex Name Misty Bay @ Silver Lakes
Rooms
Bedroom Description Master Bedroom Upstairs
Other Rooms Garage Converted, Storage Room, Utility/Laundry In Garage
Dining Room Dining/Living Room, Eat-In Kitchen, Family/Dining Combination
Interior
Interior Features First Floor Entry, Roman Tub, Walk-In Closets
Heating Central Heat, Electric Heat
Cooling Central Cooling, Electric Cooling
Flooring Carpeted Floors, Tile Floors, Wood Floors
Equipment Dishwasher, Disposal, Dryer, Electric Range, Electric Water Heater, Refrigerator, Self Cleaning Oven, Washer
Exterior
Exterior Feature Fence, Patio, Storm/Security Shutters
Garage Attached
Amenities Available Bbq/Picnic Area, Child Play Area, Clubhouse-Clubroom, Pool
Water Access N
Private Pool No
Building
Unit Features Garden View
Foundation Concrete Block Construction, Cbs Construction
Unit Floor 1
Construction Status Resale
Others
Pets Allowed Yes
HOA Fee Include 700
Senior Community No HOPA
Restrictions Exterior Alterations,No Lease; 1st Year Owned,Other Restrictions,Renting Limited
Security Features Security Patrol
Acceptable Financing Cash, Conventional, FHA, FHA-Va Approved
Membership Fee Required No
Listing Terms Cash, Conventional, FHA, FHA-Va Approved
Pets Description No Aggressive Breeds
Read Less

Bought with 1 Flamingo Realty, LLC
GET MORE INFORMATION




