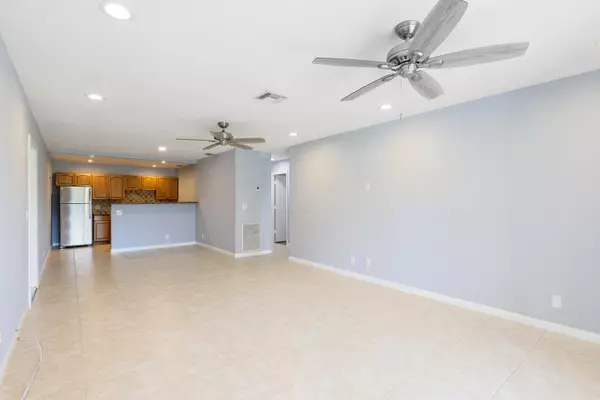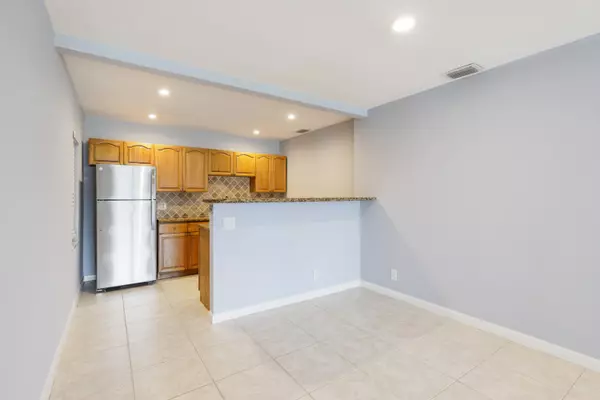Bought with Redfin Corporation
For more information regarding the value of a property, please contact us for a free consultation.
1912 Palmland DR D Boynton Beach, FL 33436
Want to know what your home might be worth? Contact us for a FREE valuation!

Our team is ready to help you sell your home for the highest possible price ASAP
Key Details
Sold Price $259,000
Property Type Condo
Sub Type Condo/Coop
Listing Status Sold
Purchase Type For Sale
Square Footage 1,216 sqft
Price per Sqft $212
Subdivision Palmland Villas I Condo
MLS Listing ID RX-10834162
Sold Date 11/18/22
Style Villa
Bedrooms 3
Full Baths 2
Construction Status Resale
HOA Fees $475/mo
HOA Y/N Yes
Year Built 1975
Annual Tax Amount $674
Tax Year 2021
Property Description
Gorgeous 3 bedroom villa with open kitchen and screen enclosed patio. Both baths newly renovated with new vanities, fixtures and tiling. Open kitchen concept with granite bar-top counter, wood cabinets and stainless steel appliances. Recently updated electrical includes: 23 new hi-hats, 5 ceilings fans and new overhead fixtures. Tile floors in living area and kitchen; new vinyl flooring in bedrooms. Brand new HVAC unit being installed; Impact glass windows throughout the unit along with accordion storm shutters. Primary bedroom has walk-in closet and ensuite bath with shower stall. Screen enclosed patio has spacious 3'x7 ' storage closet; one assigned parking space in front of unit and plenty of guest parking. Newer window treatments include verticals and blinds. Rent right away.
Location
State FL
County Palm Beach
Community Palmland Villas
Area 4520
Zoning R3(cit
Rooms
Other Rooms Great, Laundry-Inside
Master Bath Separate Shower
Interior
Interior Features Stack Bedrooms, Walk-in Closet
Heating Central, Electric
Cooling Central, Electric, Paddle Fans
Flooring Ceramic Tile
Furnishings Unfurnished
Exterior
Exterior Feature Screened Patio
Garage Assigned, Guest
Utilities Available Cable, Electric, Public Sewer, Public Water
Amenities Available Pool
Waterfront Description None
View Garden
Roof Type Mansard
Exposure East
Private Pool No
Building
Story 1.00
Unit Features Corner
Foundation CBS
Unit Floor 1
Construction Status Resale
Schools
Elementary Schools Crosspointe Elementary School
Middle Schools Carver Community Middle School
High Schools Atlantic High School
Others
Pets Allowed No
HOA Fee Include Cable,Common Areas,Insurance-Bldg,Maintenance-Exterior,Pool Service,Sewer,Trash Removal,Water
Senior Community No Hopa
Restrictions Buyer Approval,Lease OK,No RV,No Truck,Other
Acceptable Financing Cash, Conventional
Membership Fee Required No
Listing Terms Cash, Conventional
Financing Cash,Conventional
Read Less
GET MORE INFORMATION




