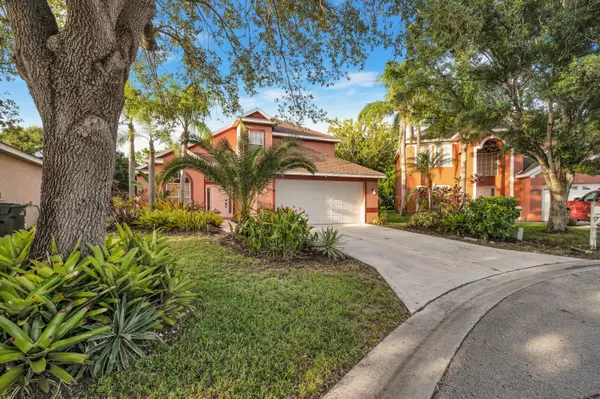Bought with Real Estate of Florida
For more information regarding the value of a property, please contact us for a free consultation.
928 NW Waterlily PL Jensen Beach, FL 34957
Want to know what your home might be worth? Contact us for a FREE valuation!

Our team is ready to help you sell your home for the highest possible price ASAP
Key Details
Sold Price $427,000
Property Type Single Family Home
Sub Type Single Family Detached
Listing Status Sold
Purchase Type For Sale
Square Footage 1,866 sqft
Price per Sqft $228
Subdivision Pineapple Plantation Plat One A Plat Of
MLS Listing ID RX-10736060
Sold Date 10/08/21
Style < 4 Floors,Contemporary,Key West,Mediterranean,Old Spanish,Plantation,Traditional
Bedrooms 3
Full Baths 2
Half Baths 1
Construction Status Resale
HOA Fees $59/mo
HOA Y/N Yes
Abv Grd Liv Area 3
Year Built 1997
Annual Tax Amount $4,591
Tax Year 2020
Lot Size 7,797 Sqft
Property Description
Paradise found! Come see this 3 Bdr 2.5Bath /2 car garage CBS Home. w/Designer Finishes & Decorative touches on a spacious Cul de Sac lot! 2020 Roof. ADT Security system w/ cameras & lock, nest. Home w/soaring 2 story ceilings in foyer, Family Room & Dining. Spacious 1st floor Owner's Retreat w/walk in closet & private bath. 2nd story LOFT-could be made into 4th bedroom. 2 upstairs guest bedrooms share UPDATED Hall Bath. Impressive Finishes include: Crown Molding, French Doors open to patio, Upgraded Tile on the diagonal, Wood Laminate in Loft & Guest Bedrooms. Granite Kitchen counters with stainless steel appliances and solid wood cabinets. Brand new carpet in master and stairs. Brand new flooring in laundry room! Don't wait this one will go fast
Location
State FL
County Martin
Area 3 - Jensen Beach/Stuart - North Of Roosevelt Br
Zoning Residential
Rooms
Other Rooms Convertible Bedroom, Laundry-Inside, Laundry-Util/Closet, Loft
Master Bath Dual Sinks, Mstr Bdrm - Ground, Mstr Bdrm - Sitting, Separate Shower, Separate Tub
Interior
Interior Features Bar, Ctdrl/Vault Ceilings, Entry Lvl Lvng Area, Pantry, Walk-in Closet
Heating Central, Electric
Cooling Ceiling Fan, Central, Electric
Flooring Carpet, Ceramic Tile, Laminate
Furnishings Unfurnished
Exterior
Exterior Feature Auto Sprinkler, Covered Patio, Open Patio, Zoned Sprinkler
Garage Driveway, Garage - Attached
Garage Spaces 2.0
Community Features Disclosure, Sold As-Is
Utilities Available Cable, Electric, Public Sewer, Public Water
Amenities Available None, Street Lights
Waterfront No
Waterfront Description None
Roof Type Comp Shingle
Present Use Disclosure,Sold As-Is
Exposure South
Private Pool No
Building
Lot Description < 1/4 Acre, Cul-De-Sac
Story 2.00
Foundation Block, CBS, Concrete
Construction Status Resale
Others
Pets Allowed Yes
HOA Fee Include 59.00
Senior Community No Hopa
Restrictions Buyer Approval,Interview Required
Security Features None
Acceptable Financing Cash, Conventional, FHA, VA
Membership Fee Required No
Listing Terms Cash, Conventional, FHA, VA
Financing Cash,Conventional,FHA,VA
Read Less
GET MORE INFORMATION




