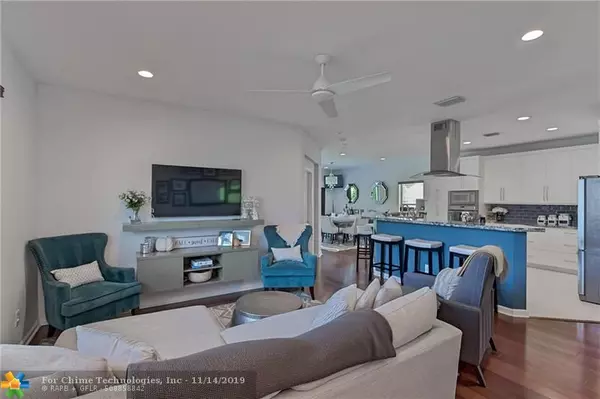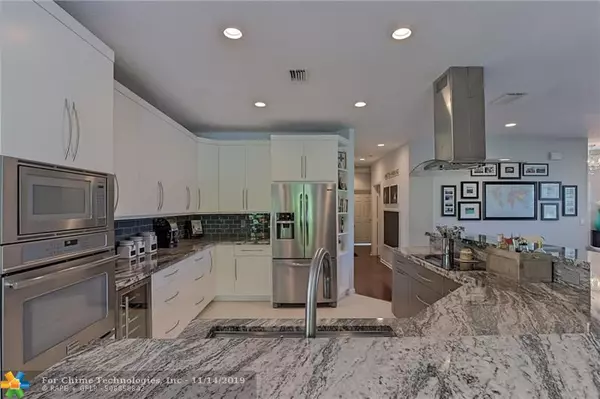For more information regarding the value of a property, please contact us for a free consultation.
4969 Egret Ct Coconut Creek, FL 33073
Want to know what your home might be worth? Contact us for a FREE valuation!

Our team is ready to help you sell your home for the highest possible price ASAP
Key Details
Sold Price $347,000
Property Type Single Family Home
Sub Type Single
Listing Status Sold
Purchase Type For Sale
Square Footage 1,515 sqft
Price per Sqft $229
Subdivision Regency Lakes
MLS Listing ID F10203634
Sold Date 01/08/20
Style No Pool/No Water
Bedrooms 3
Full Baths 2
Construction Status Resale
HOA Fees $315/mo
HOA Y/N Yes
Year Built 1999
Annual Tax Amount $4,696
Tax Year 2018
Lot Size 4,319 Sqft
Property Description
Move right in to your completely remodeled split bedroom, 3/2 home with den/office/bonus space! Not like any other model, home features an open floor plan that is perfect for entertaining with tons of natural light! Cook in your dream kitchen with new SS appliances, granite countertops, solid wood soft-close cabinets, plenty of storage and tons of counter space! Custom solid wood vanities, granite, new toilets & glass doors in bathrooms. Newly paved driveway & patio with automatic retractable awning for indoor/outdoor living. A/C 2018. Steps to the pool, parking & tennis court. Regency Lakes offers convenient access to all highways, walk to parks, shops, restaurants and schools! Community amenities galore! Your family will love it here!
Location
State FL
County Broward County
Community Regency Lakes
Area North Broward Turnpike To 441 (3511-3524)
Zoning PUD
Rooms
Bedroom Description At Least 1 Bedroom Ground Level,Entry Level,Master Bedroom Ground Level
Other Rooms Den/Library/Office
Dining Room Dining/Living Room, Eat-In Kitchen, Snack Bar/Counter
Interior
Interior Features First Floor Entry, Built-Ins, Closet Cabinetry, Split Bedroom, Volume Ceilings, Walk-In Closets
Heating Electric Heat
Cooling Ceiling Fans, Electric Cooling
Flooring Carpeted Floors, Ceramic Floor, Tile Floors, Wood Floors
Equipment Automatic Garage Door Opener, Dishwasher, Disposal, Dryer, Electric Range, Electric Water Heater, Microwave, Refrigerator, Security System Leased, Smoke Detector, Wall Oven, Washer, Washer/Dryer Hook-Up
Exterior
Exterior Feature Awnings, Exterior Lighting, Open Porch, Patio, Storm/Security Shutters
Garage Attached
Garage Spaces 1.0
Water Access N
View Garden View
Roof Type Barrel Roof,Curved/S-Tile Roof
Private Pool No
Building
Lot Description Less Than 1/4 Acre Lot
Foundation Cbs Construction
Sewer Municipal Sewer
Water Municipal Water
Construction Status Resale
Schools
Elementary Schools Tradewinds
Middle Schools Lyons Creek
High Schools Monarch
Others
Pets Allowed Yes
HOA Fee Include 315
Senior Community No HOPA
Restrictions Assoc Approval Required,Ok To Lease With Res
Acceptable Financing Cash, Conventional, FHA, VA
Membership Fee Required No
Listing Terms Cash, Conventional, FHA, VA
Special Listing Condition As Is
Pets Description More Than 20 Lbs
Read Less

Bought with RE/MAX House of Real Estate
GET MORE INFORMATION




