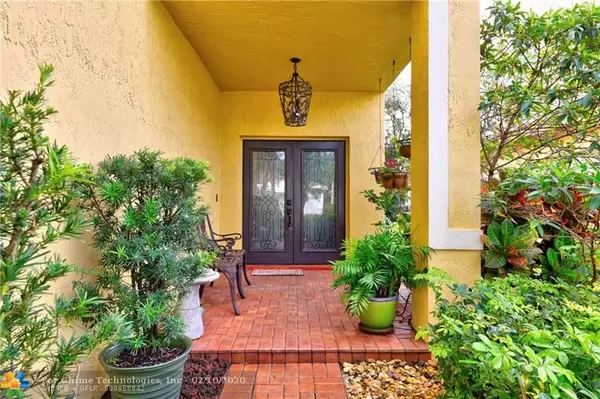For more information regarding the value of a property, please contact us for a free consultation.
4940 Egret Pl Coconut Creek, FL 33073
Want to know what your home might be worth? Contact us for a FREE valuation!

Our team is ready to help you sell your home for the highest possible price ASAP
Key Details
Sold Price $404,000
Property Type Single Family Home
Sub Type Single
Listing Status Sold
Purchase Type For Sale
Square Footage 2,850 sqft
Price per Sqft $141
Subdivision Regency Lakes At Coconut
MLS Listing ID F10209357
Sold Date 03/13/20
Style No Pool/No Water
Bedrooms 3
Full Baths 2
Half Baths 1
Construction Status Resale
HOA Fees $310/mo
HOA Y/N Yes
Year Built 2001
Annual Tax Amount $7,031
Tax Year 2018
Lot Size 4,673 Sqft
Property Description
Meticulously maintained & beautifully upgraded home in one of the most sought out
neighborhoods in Coconut Creek. This stunning home specializes in unbelievable upgrades throughout and
designer furnishings. It features granite counter tops, SS appliances, external vent range-hood, wood floors, slate flooring & wood vanities in bathrooms, stone flooring and rain shower in master bath,
wood paneling /stone accents on walls, 2016 A/C unit and a large tropical backyard. Fall in love with this tastefully decorated home, do not miss out, schedule your showing today!
Amenities- 24hr manned gate, heated community pool w/ hot tub, your own subdivision
pool, tennis, basketball and volleyball courts, exercise room & bike/walking trails. HOA includes cable, lawn maintenance and security system.
Location
State FL
County Broward County
Community Fairmont
Area North Broward Turnpike To 441 (3511-3524)
Zoning PUD
Rooms
Bedroom Description Master Bedroom Upstairs
Other Rooms Den/Library/Office, Loft, Utility Room/Laundry
Dining Room Dining/Living Room
Interior
Interior Features First Floor Entry, French Doors, Pantry, Split Bedroom, Vaulted Ceilings, Volume Ceilings, Walk-In Closets
Heating Central Heat, Electric Heat
Cooling Ceiling Fans, Central Cooling, Electric Cooling
Flooring Ceramic Floor, Slate Floors, Wood Floors
Equipment Automatic Garage Door Opener, Dishwasher, Disposal, Dryer, Electric Range, Electric Water Heater, Microwave, Refrigerator, Self Cleaning Oven, Smoke Detector, Washer
Exterior
Exterior Feature Patio
Garage Attached
Garage Spaces 2.0
Water Access N
View None
Roof Type Barrel Roof
Private Pool No
Building
Lot Description Less Than 1/4 Acre Lot
Foundation Concrete Block Construction
Sewer Municipal Sewer
Water Municipal Water
Construction Status Resale
Schools
Elementary Schools Tradewinds
Middle Schools Lyons Creek
High Schools Monarch
Others
Pets Allowed Yes
HOA Fee Include 310
Senior Community No HOPA
Restrictions Ok To Lease
Acceptable Financing Cash, Conventional, FHA
Membership Fee Required No
Listing Terms Cash, Conventional, FHA
Pets Description No Restrictions
Read Less

Bought with United Realty Group Inc
GET MORE INFORMATION




