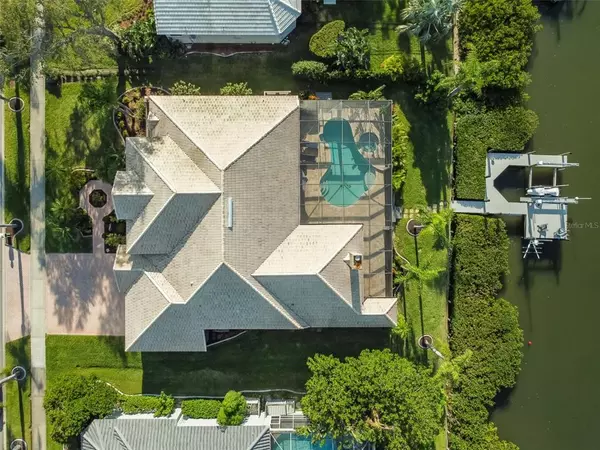For more information regarding the value of a property, please contact us for a free consultation.
6465 RUBIA CIR Apollo Beach, FL 33572
Want to know what your home might be worth? Contact us for a FREE valuation!

Our team is ready to help you sell your home for the highest possible price ASAP
Key Details
Sold Price $1,296,500
Property Type Single Family Home
Sub Type Single Family Residence
Listing Status Sold
Purchase Type For Sale
Square Footage 2,878 sqft
Price per Sqft $450
Subdivision Andalucia
MLS Listing ID T3418059
Sold Date 01/27/23
Bedrooms 3
Full Baths 3
Construction Status Inspections
HOA Fees $243/qua
HOA Y/N Yes
Originating Board Stellar MLS
Year Built 1993
Annual Tax Amount $14,632
Lot Size 0.310 Acres
Acres 0.31
Property Description
LOOKING FOR PARADISE? This TURN-KEY SMART-HOME pleases even the most discerning Buyers! Located on a canal in the exclusive guarded community of Andalucia, this well designed 3/3 split floor plan with a formal living room, formal dining room, family room, and library is a sanctuary for easy living. Alexa will adjust the temperature, turn on lighting, spark up the fireplace, raise the shades, warm up the spa, and crank up the tunes! Then you can push aside the 3 triple slide-to-hide glass doors located through-out the home because the screened-in lanai has spectacular sunsets and beautiful views of 100 feet of waterfront. Catch occasional glimpses of manatee, dolphins, and stingrays OR take a ride on the jet-ski waiting on the 10,000 lb boat lift at the newer dock nestled between the mangroves. Idle time to majestic Tampa Bay is less than 10 minutes so daily trips on the water are likely! A short golf cart ride can also take you to the Andalucia Jetty or the nearby beach located at Apollo Beach Nature Preserve. However, if you care to keep it close to home, the lanai is idyllic! The travertine decking and multiple outdoor speakers showcase the sparkling free-form SALTWATER POOL and SPA, and still the lanai has plenty of room for lounging, outdoor eating, watching tv, fire gazing, and enjoying your summer outdoor kitchen equipped with a sink, mini-fridge, marine-grade cabinets, a stand-alone pizza oven, and mobile grill! And for the passionate chef, the INDOOR KITCHEN is a DREAM COME TRUE! Epic style and spectacular elegance meet functionality as the super clean look of the polished ceramic floors accentuate the sparkling quartz countertops, large farm sink, and lacquer soft-close cabinets which are tastefully highlighted by a stainless steel hook-up ladder and rail system! Showing off your skills will be easy on the 6-burner gas THERMADOR Range that boasts a pot-filler and griddle, all crowned by a professional THERMADOR Hood. The Kitchen has 2 ultra-quiet BOSCH dishwashers (yes, TWO!), a convection oven, a warming drawer, a BOSCH built-in microwave, a beverage bar with filtered water, a SCOTSMAN chewable ice machine, a beer-froster mini-fridge, and a filtered instant hot water dispenser. There is a large island with bar seating for 4, an eat-in area, a walk-in pantry, and a new high-end glass refrigerator. You can also find a dual-zoned mini wine refrigerator in the dining room, an additional mini-fridge in the laundry room, and two large Gladiator refrigerator freezers in the garage! This home is designed to ENTERTAIN! The Kitchen opens up to the Family Room which boasts a stone accent wall that frames the fire place and large screen TV enhanced by a Sonos surround sound system! Back in the Master Ensuite spoil yourself with stunning views, a walk-in closet with floor-to-ceiling storage, crystal retractable ceiling fans, dual vanities, a deep garden tub with spa, a large walk-in shower, and a private water closet. This home has another ladder and rail system to support the floor-to-ceiling bookshelves in the distinguished library that flaunts engineered hardwood floors, plantation shutters, and French doors. You’ll love the high 11-foot ceilings, the crown molding, the hand selected lighting fixtures, the accent ledges with convenient outlets, the pavered drive and walkway, the fabulous landscaping, and the 3-car garage with epoxy flooring! There is a possibility to assume a 30 year fixed VA loan at 2.3%, saving thousands per month
Location
State FL
County Hillsborough
Community Andalucia
Zoning PD
Rooms
Other Rooms Den/Library/Office
Interior
Interior Features Built-in Features, Ceiling Fans(s), Crown Molding, Dry Bar, High Ceilings, Kitchen/Family Room Combo, Primary Bedroom Main Floor, Open Floorplan, Solid Wood Cabinets, Split Bedroom, Wet Bar, Window Treatments
Heating Central, Electric, Heat Pump
Cooling Central Air
Flooring Ceramic Tile
Fireplaces Type Family Room, Gas
Fireplace true
Appliance Bar Fridge, Convection Oven, Dishwasher, Disposal, Dryer, Electric Water Heater, Exhaust Fan, Freezer, Ice Maker, Microwave, Range, Range Hood, Refrigerator, Washer, Water Filtration System, Water Purifier, Water Softener, Wine Refrigerator
Laundry Inside
Exterior
Exterior Feature Irrigation System, Lighting, Sliding Doors, Storage
Garage Driveway, Garage Door Opener, Ground Level, Oversized
Garage Spaces 3.0
Pool Gunite, Heated, In Ground, Lighting, Outside Bath Access, Salt Water, Screen Enclosure
Utilities Available Cable Connected, Electricity Connected, Propane, Public, Water Connected
Waterfront true
Waterfront Description Canal - Saltwater
View Y/N 1
Water Access 1
Water Access Desc Canal - Saltwater,Gulf/Ocean,Gulf/Ocean to Bay
View Water
Roof Type Tile
Porch Covered, Front Porch, Screened
Attached Garage true
Garage true
Private Pool Yes
Building
Entry Level One
Foundation Slab
Lot Size Range 1/4 to less than 1/2
Sewer Public Sewer
Water Public, Well
Architectural Style Contemporary, Custom
Structure Type Block,Brick,Cement Siding,Concrete,Stucco
New Construction false
Construction Status Inspections
Others
Pets Allowed Yes
Senior Community No
Ownership Fee Simple
Monthly Total Fees $243
Acceptable Financing Assumable, Cash, Conventional, FHA, VA Loan
Membership Fee Required Required
Listing Terms Assumable, Cash, Conventional, FHA, VA Loan
Special Listing Condition None
Read Less

© 2024 My Florida Regional MLS DBA Stellar MLS. All Rights Reserved.
Bought with CENTURY 21 BEGGINS ENTERPRISES
GET MORE INFORMATION




