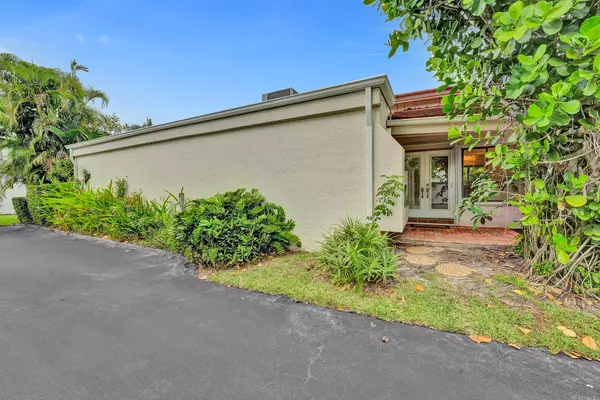Bought with Coldwell Banker Realty
For more information regarding the value of a property, please contact us for a free consultation.
5618 Ainsley CT Boynton Beach, FL 33437
Want to know what your home might be worth? Contact us for a FREE valuation!

Our team is ready to help you sell your home for the highest possible price ASAP
Key Details
Sold Price $361,000
Property Type Single Family Home
Sub Type Single Family Detached
Listing Status Sold
Purchase Type For Sale
Square Footage 1,430 sqft
Price per Sqft $252
Subdivision Villas Of Monterey At Indian Spring
MLS Listing ID RX-10852566
Sold Date 02/23/23
Bedrooms 2
Full Baths 2
Construction Status Resale
HOA Fees $414/mo
HOA Y/N Yes
Year Built 1979
Annual Tax Amount $3,466
Tax Year 2022
Lot Size 5,175 Sqft
Property Description
BEST VALUE IN PBC! BEST AND HIGHEST OFFER BY 5:00 1/29; Enjoy your updated 2/2+office open floor plan corner unit in highly desirable guard gated 55+ Villas of Monterey at Indian Spring County Club (non-mandatory membership country club). You'll love your 24x24 diagonally set porcelain tiles and stunning wood kitchen and island w/ soft close hinges, pullouts, pantry, granite counters/ss appliances (2019 fridge). Extended brick paver driveway leads to a spacious 2 car garage complete w/ 2021 AC and 2018 water heater. Roof is 2013. No popcorn! Double glass french door entryway and glass doors to the garage & office. Multiple sliders to access large FL room (can be air condit). Large adjacent outdoor space. Surround sound, updated fixtures, accordion shutters throughout & private foliage.
Location
State FL
County Palm Beach
Community Indian Spring
Area 4610
Zoning RS
Rooms
Other Rooms Family, Florida
Master Bath Dual Sinks
Interior
Interior Features Closet Cabinets, French Door, Kitchen Island
Heating Heat Strip
Cooling Central
Flooring Carpet, Tile
Furnishings Furnished,Unfurnished
Exterior
Garage 2+ Spaces, Garage - Attached
Garage Spaces 2.0
Community Features Gated Community
Utilities Available Cable, Electric, Public Sewer, Public Water
Amenities Available Pool
Waterfront Description None
Exposure East
Private Pool No
Building
Lot Description < 1/4 Acre
Story 1.00
Foundation CBS
Construction Status Resale
Others
Pets Allowed Restricted
HOA Fee Include Cable,Common Areas,Lawn Care,Pest Control,Pool Service,Security
Senior Community Verified
Restrictions Buyer Approval
Acceptable Financing Cash, Conventional, FHA
Membership Fee Required No
Listing Terms Cash, Conventional, FHA
Financing Cash,Conventional,FHA
Read Less
GET MORE INFORMATION




