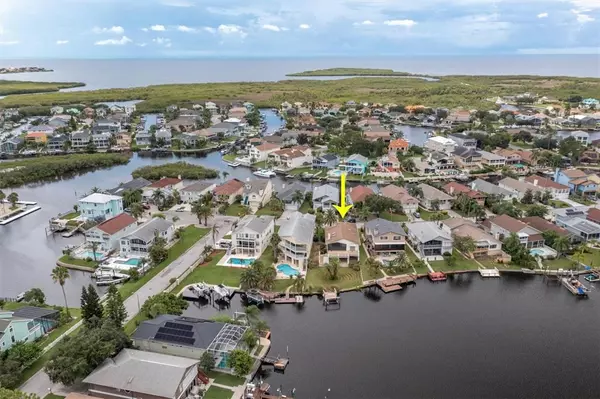For more information regarding the value of a property, please contact us for a free consultation.
6150 BAYSIDE DR New Port Richey, FL 34652
Want to know what your home might be worth? Contact us for a FREE valuation!

Our team is ready to help you sell your home for the highest possible price ASAP
Key Details
Sold Price $645,000
Property Type Single Family Home
Sub Type Single Family Residence
Listing Status Sold
Purchase Type For Sale
Square Footage 1,946 sqft
Price per Sqft $331
Subdivision Gulf Harbors Sea Forest
MLS Listing ID T3390726
Sold Date 02/28/23
Bedrooms 3
Full Baths 2
Half Baths 1
HOA Fees $90/mo
HOA Y/N Yes
Originating Board Stellar MLS
Year Built 1986
Annual Tax Amount $4,266
Lot Size 9,147 Sqft
Acres 0.21
Property Description
LOCATION!!! Waterfront home with no fixed bridges, EASY access to Gulf. Dock with 7,000 pound lift. Plenty of room for your own pool. 2.7 miles from park/beach. Large open deck, screened lanai, front porch and balconies. Cathedral ceilings and many skylights. Great room with log burning flagstone fireplace. Hurricane shutters included. Honest two car garage with plenty of extra storage. Entire in-law suite on first level with bedroom, bath, kitchen, office, living room and bonus room leads out to first floor patio with gas fireplace (includes new equipment, you install). Many fine appointments include: Stained glass window, tall vanities, skylight in master bath, carved wood railings and range hood, granite counter tops, solid wood cabinets. https://www.propertypanorama.com/instaview/stellar/T3390726
Location
State FL
County Pasco
Community Gulf Harbors Sea Forest
Zoning R4
Interior
Interior Features Cathedral Ceiling(s), Eat-in Kitchen, Open Floorplan, Skylight(s), Solid Wood Cabinets, Stone Counters
Heating Heat Pump
Cooling Central Air
Flooring Carpet, Ceramic Tile
Fireplace true
Appliance Dishwasher, Disposal, Dryer, Electric Water Heater, Range
Exterior
Exterior Feature Balcony, Sliding Doors
Garage Spaces 2.0
Community Features Association Recreation - Owned, Boat Ramp, Deed Restrictions, No Truck/RV/Motorcycle Parking, Pool, Tennis Courts, Water Access, Waterfront
Utilities Available Cable Available
Waterfront true
Waterfront Description Canal - Saltwater
View Y/N 1
Water Access 1
Water Access Desc Canal - Saltwater,Gulf/Ocean
Roof Type Shingle
Attached Garage true
Garage true
Private Pool No
Building
Story 1
Entry Level Two
Foundation Slab
Lot Size Range 0 to less than 1/4
Sewer Public Sewer
Water Public
Structure Type Stucco
New Construction false
Others
Pets Allowed Yes
HOA Fee Include Escrow Reserves Fund, Maintenance Grounds, Management, Recreational Facilities
Senior Community No
Ownership Fee Simple
Monthly Total Fees $90
Acceptable Financing Cash, Conventional
Membership Fee Required Required
Listing Terms Cash, Conventional
Special Listing Condition None
Read Less

© 2024 My Florida Regional MLS DBA Stellar MLS. All Rights Reserved.
Bought with KELLER WILLIAMS ST PETE REALTY
GET MORE INFORMATION




