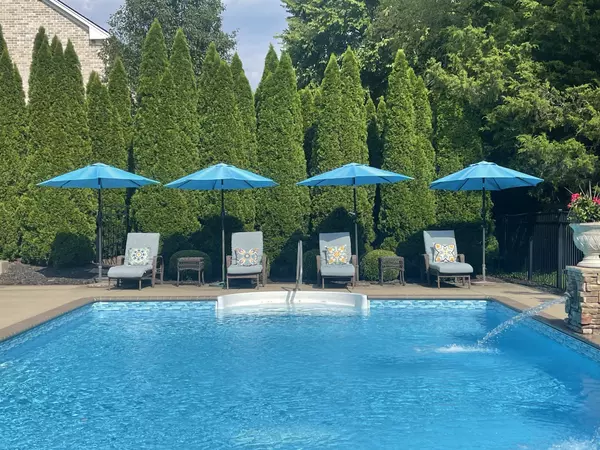For more information regarding the value of a property, please contact us for a free consultation.
1009 Candytuft Ct Franklin, TN 37067
Want to know what your home might be worth? Contact us for a FREE valuation!

Our team is ready to help you sell your home for the highest possible price ASAP
Key Details
Sold Price $1,251,009
Property Type Single Family Home
Sub Type Single Family Residence
Listing Status Sold
Purchase Type For Sale
Square Footage 4,747 sqft
Price per Sqft $263
Subdivision Garden Club Sec 1
MLS Listing ID 2476311
Sold Date 03/10/23
Bedrooms 6
Full Baths 5
HOA Fees $66/mo
HOA Y/N Yes
Year Built 2005
Annual Tax Amount $4,136
Lot Size 0.300 Acres
Acres 0.3
Lot Dimensions 86 X 155
Property Description
Incredible Franklin Home Built for Entertaining! Spacious Home with 6 Bedrooms & 5 Full Baths*3 Car Garage with Ramp*Desirable Outdoor Living w/ Huge in Ground Pool, New Pool Heater & New Liner*Lush Landscaping for Privacy*Entertaining Deck w/ Trek Decking & Retractable Awning*Partially Finished Walk out Basement with Wet Bar*Gorgeous Hardwood Floors*SS Appliances*Granite Counters*Extensive Wood Trim*Tankless Water Heater*Gas Fireplace*Home Office*Several Storage Rooms Basement*Sits on Peaceful Cul-de-sac*Quick Walk to Publix and Beautiful Walkways in Neighborhood*Minutes to Cool Springs and I-65*Some photos are from previous listing courtesy of the previous listing agents and previous sellers*Most furnishings negotiable outside of contract! FABULOUS LOCATION!! MOTIVATED SELLER!
Location
State TN
County Williamson County
Rooms
Main Level Bedrooms 1
Interior
Interior Features Ceiling Fan(s), Extra Closets, Storage, Walk-In Closet(s)
Heating Central, Electric
Cooling Central Air, Electric
Flooring Carpet, Finished Wood, Tile
Fireplaces Number 1
Fireplace Y
Appliance Dishwasher, Disposal, Microwave
Exterior
Garage Spaces 3.0
Pool In Ground
Waterfront false
View Y/N false
Private Pool true
Building
Lot Description Level
Story 3
Sewer Public Sewer
Water Public
Structure Type Brick, Stone
New Construction false
Schools
Elementary Schools Clovercroft Elementary
Middle Schools Fred J Page Middle School
High Schools Centennial High School
Others
Senior Community false
Read Less

© 2024 Listings courtesy of RealTrac as distributed by MLS GRID. All Rights Reserved.
GET MORE INFORMATION




