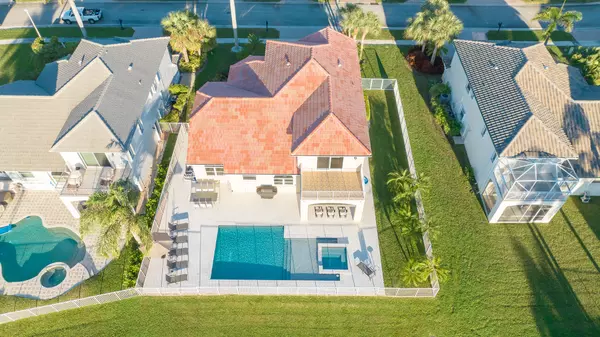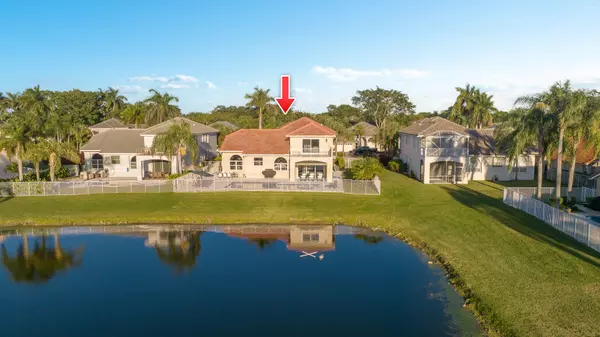Bought with Highlight Realty Corp/LW
For more information regarding the value of a property, please contact us for a free consultation.
19873 Dinner Key DR Boca Raton, FL 33498
Want to know what your home might be worth? Contact us for a FREE valuation!

Our team is ready to help you sell your home for the highest possible price ASAP
Key Details
Sold Price $1,150,000
Property Type Single Family Home
Sub Type Single Family Detached
Listing Status Sold
Purchase Type For Sale
Square Footage 2,935 sqft
Price per Sqft $391
Subdivision Boca Isles South Ph 5C
MLS Listing ID RX-10858732
Sold Date 03/16/23
Style < 4 Floors
Bedrooms 4
Full Baths 3
Construction Status Resale
HOA Fees $395/mo
HOA Y/N Yes
Abv Grd Liv Area 4
Year Built 1995
Annual Tax Amount $10,888
Tax Year 2022
Lot Size 8,701 Sqft
Property Description
Gorgeous , Modern Mar-A-Lago model, 4 beds 3 baths (1bed/bath on 1st floor). Why wait to build or pay a premium for zero lot line?? This is your Dream Home! Long Lake sunset views. Luxury modern finishes, vaulted ceilings impress as you enter the spacious and open layout. Tempered Glass Railings, Polished Italian porcelain tiles & sparkling lighting throughout the first floor. Engineered hardwood floors upstairs. Gorgeous luxury kitchen & updated bathrooms. Cool white pavers modern pool & infinity style spa. Hurricane-rated roll-down picture frame screen to enjoy the lanai enclosed or open. Enjoy nightly sunsets on your master bedroom balcony. Hurricane Impact Windows & Doors. Roof 2016, AC 2017. Home camera/security/alarm system. New insulation for energy efficiency. UV A/C system
Location
State FL
County Palm Beach
Community Boca Isles South
Area 4860
Zoning RTS
Rooms
Other Rooms Family, Laundry-Inside
Master Bath Dual Sinks, Mstr Bdrm - Upstairs, Separate Shower, Separate Tub
Interior
Interior Features Ctdrl/Vault Ceilings, Entry Lvl Lvng Area, Foyer, Pantry, Roman Tub, Volume Ceiling, Walk-in Closet
Heating Central, Electric
Cooling Central, Electric
Flooring Tile, Wood Floor
Furnishings Furniture Negotiable
Exterior
Exterior Feature Auto Sprinkler, Covered Patio, Custom Lighting, Open Balcony, Open Patio, Open Porch, Screened Patio
Garage Driveway, Garage - Attached
Garage Spaces 3.0
Pool Heated, Inground, Spa
Community Features Foreign Seller, Sold As-Is
Utilities Available Public Sewer, Public Water
Amenities Available Basketball, Billiards, Clubhouse, Community Room, Fitness Center, Game Room, Internet Included, Manager on Site, Playground, Pool, Sauna, Sidewalks, Spa-Hot Tub, Street Lights, Tennis
Waterfront Description Lake
View Lake
Roof Type S-Tile
Present Use Foreign Seller,Sold As-Is
Exposure East
Private Pool Yes
Building
Lot Description < 1/4 Acre
Story 2.00
Foundation CBS
Construction Status Resale
Schools
Elementary Schools Sunrise Park Elementary School
Middle Schools Eagles Landing Middle School
High Schools Olympic Heights Community High
Others
Pets Allowed Yes
HOA Fee Include 395.00
Senior Community No Hopa
Restrictions Commercial Vehicles Prohibited,No Lease 1st Year
Security Features Gate - Manned,Security Patrol
Acceptable Financing Cash, Conventional
Membership Fee Required No
Listing Terms Cash, Conventional
Financing Cash,Conventional
Read Less
GET MORE INFORMATION




