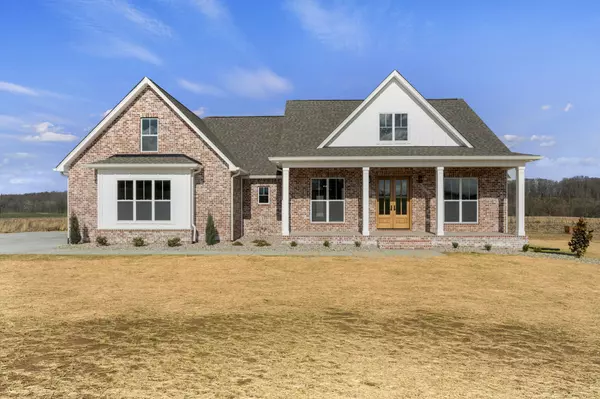For more information regarding the value of a property, please contact us for a free consultation.
281 Aplin Branch Rd Cottontown, TN 37048
Want to know what your home might be worth? Contact us for a FREE valuation!

Our team is ready to help you sell your home for the highest possible price ASAP
Key Details
Sold Price $654,450
Property Type Single Family Home
Sub Type Single Family Residence
Listing Status Sold
Purchase Type For Sale
Square Footage 2,659 sqft
Price per Sqft $246
Subdivision Tiffany Jernigan Thomerson
MLS Listing ID 2486159
Sold Date 04/14/23
Bedrooms 4
Full Baths 3
Half Baths 1
HOA Y/N No
Year Built 2022
Annual Tax Amount $1,500
Lot Size 1.000 Acres
Acres 1.0
Property Description
Accepting back up offers | PRICE IMPROVEMENT!! This Custom Home is Move In Ready | Seller is offering $10,000 for Rate Buy Down and/or Closing Expenses with acceptable offer | You do not want to miss this absolutely stunning Quality Built Home | Located just 5 minutes from I-65 and 25 minutes to Nashville, this home offers so many upgrades including Granite throughout, Encapsulated Crawlspace, Tankless Water Heater, Spray Foam Insulation, Radon Mitigation System, a Finished Garage with Epoxy Floor, Gas Fireplace, Gas Cooktop, Vaulted Ceilings, Large Walk-in closets in All Bedrooms and so much more | Have your in-ground pool installed before Summer gets here | Check out the Virtual 3D Tour and Video | Buyer/Buyers agent to verify all pertinent information | Taxes are approximate.
Location
State TN
County Sumner County
Rooms
Main Level Bedrooms 3
Interior
Interior Features Ceiling Fan(s), Extra Closets, Walk-In Closet(s), Entry Foyer, Primary Bedroom Main Floor, High Speed Internet
Heating Natural Gas
Cooling Central Air
Flooring Finished Wood, Laminate, Tile
Fireplaces Number 1
Fireplace Y
Exterior
Exterior Feature Garage Door Opener
Garage Spaces 2.0
Utilities Available Natural Gas Available, Water Available
View Y/N false
Private Pool false
Building
Lot Description Level
Story 2
Sewer Septic Tank
Water Public
Structure Type Brick
New Construction true
Schools
Elementary Schools Portland Gateview Elementary School
Middle Schools Portland West Middle School
High Schools Portland High School
Others
Senior Community false
Read Less

© 2024 Listings courtesy of RealTrac as distributed by MLS GRID. All Rights Reserved.
GET MORE INFORMATION




