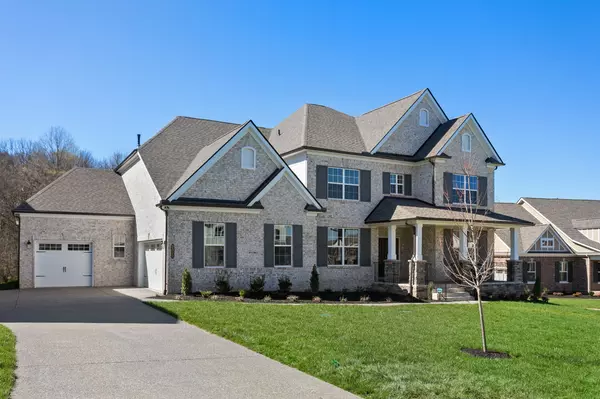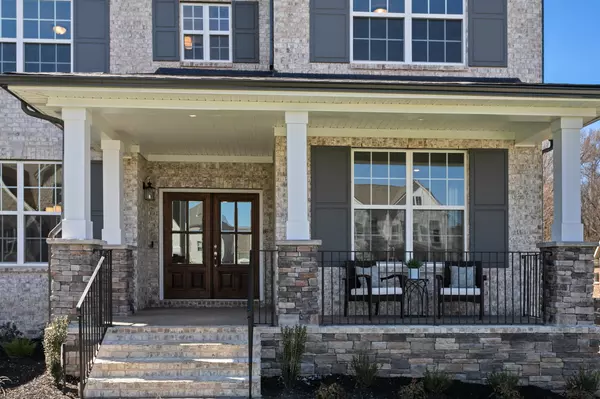For more information regarding the value of a property, please contact us for a free consultation.
5313 Eagle Trail Ct Franklin, TN 37064
Want to know what your home might be worth? Contact us for a FREE valuation!

Our team is ready to help you sell your home for the highest possible price ASAP
Key Details
Sold Price $1,225,000
Property Type Single Family Home
Sub Type Single Family Residence
Listing Status Sold
Purchase Type For Sale
Square Footage 4,890 sqft
Price per Sqft $250
Subdivision Terravista Sec1
MLS Listing ID 2497637
Sold Date 04/16/23
Bedrooms 5
Full Baths 4
Half Baths 1
HOA Fees $88/mo
HOA Y/N Yes
Year Built 2023
Annual Tax Amount $822
Lot Size 0.360 Acres
Acres 0.36
Lot Dimensions 85 X 186
Property Description
Dreaming about a new construction home.... but having nightmares about the wait time? 5313 Eagle Trail Ct is the perfect solution! The sellers built this gorgeous 5 bedrm Claybrooke model by Jones with every upgrade imaginable, but never moved in! You will love entertaining in the light, bright, open floor plan, w/wall of windows, gleaming hardwood floors, stunning luxury kitchen w/double ovens, gas cooktop, quartz countertops & huge center island w/stainless farm sink. Perfect for morning coffee, the charming breakfast nook w/french doors leads out to the covered porch overlooking the HUGE rear yard, backing to wooded common area & just waiting for a pool! Featuring a primary suite w/spa bath AND guest suite on the main + 3 beds, bonus rm AND separate media rm up. Absolutely PERFECT!
Location
State TN
County Williamson County
Rooms
Main Level Bedrooms 2
Interior
Interior Features Ceiling Fan(s), Extra Closets, Smart Thermostat, Utility Connection, Walk-In Closet(s)
Heating Central, Natural Gas
Cooling Central Air, Electric
Flooring Carpet, Finished Wood, Tile
Fireplaces Number 1
Fireplace Y
Appliance Dishwasher, Microwave
Exterior
Exterior Feature Garage Door Opener, Smart Light(s)
Garage Spaces 3.0
Waterfront false
View Y/N true
View Valley
Roof Type Shingle
Private Pool false
Building
Lot Description Sloped
Story 2
Sewer STEP System
Water Public
Structure Type Brick
New Construction false
Schools
Elementary Schools Creekside Elementary School
Middle Schools Fred J Page Middle School
High Schools Fred J Page High School
Others
HOA Fee Include Trash
Senior Community false
Read Less

© 2024 Listings courtesy of RealTrac as distributed by MLS GRID. All Rights Reserved.
GET MORE INFORMATION




