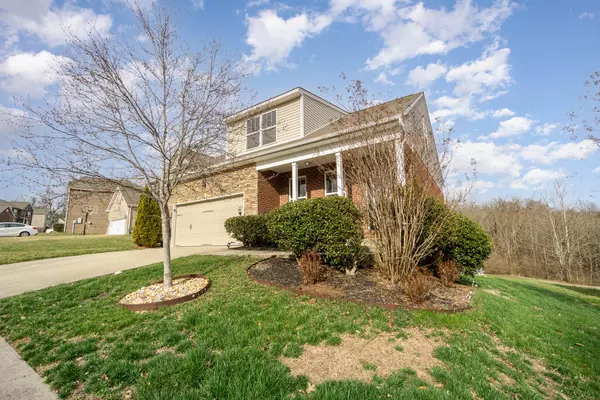For more information regarding the value of a property, please contact us for a free consultation.
157 Blackpool Dr Antioch, TN 37013
Want to know what your home might be worth? Contact us for a FREE valuation!

Our team is ready to help you sell your home for the highest possible price ASAP
Key Details
Sold Price $442,000
Property Type Single Family Home
Sub Type Single Family Residence
Listing Status Sold
Purchase Type For Sale
Square Footage 2,006 sqft
Price per Sqft $220
Subdivision Delvin Downs
MLS Listing ID 2489472
Sold Date 04/17/23
Bedrooms 4
Full Baths 2
Half Baths 1
HOA Fees $25/mo
HOA Y/N Yes
Year Built 2011
Annual Tax Amount $2,060
Lot Size 8,276 Sqft
Acres 0.19
Lot Dimensions 65 X 130
Property Description
Seller willing to give $5000 towards Buyer’s closing costs or housing allowance with receipt of acceptable offer! This beautiful brick 4 bed 2.5 bathroom is located only 23 min from downtown Nashville & 5 min from local shopping & 1 mile from the Mill Creek Park & Greenway! This solid home boasts gorgeous granite countertops in the kitchen, beautiful hardwood flooring & spacious walk-in closets. The covered front porch welcomes you into a bright living area featuring large windows and a beautiful fireplace. Large eat-in kitchen features a french door leading to the back porch overlooking a spacious backyard. Primary bedroom is on main level & ensuite bathroom features double vanities & a spacious jacuzzi tub! Home also comes equipped with a state of the art Vivint home security system.
Location
State TN
County Davidson County
Rooms
Main Level Bedrooms 1
Interior
Interior Features Ceiling Fan(s), Extra Closets, Smart Camera(s)/Recording, Utility Connection, Walk-In Closet(s)
Heating Central, Natural Gas
Cooling Central Air, Electric
Flooring Carpet, Finished Wood, Vinyl
Fireplaces Number 1
Fireplace Y
Appliance Dishwasher, Dryer, Microwave, Refrigerator, Washer
Exterior
Exterior Feature Garage Door Opener
Garage Spaces 2.0
Waterfront false
View Y/N false
Roof Type Shingle
Private Pool false
Building
Lot Description Sloped
Story 2
Sewer Public Sewer
Water Public
Structure Type Brick, Vinyl Siding
New Construction false
Schools
Elementary Schools May Werthan Shayne Elem.
Middle Schools William Henry Oliver Middle School
High Schools John Overton Comp High School
Others
HOA Fee Include Exterior Maintenance
Senior Community false
Read Less

© 2024 Listings courtesy of RealTrac as distributed by MLS GRID. All Rights Reserved.
GET MORE INFORMATION




