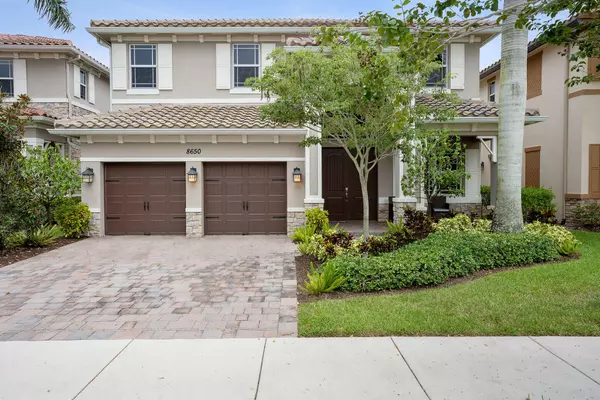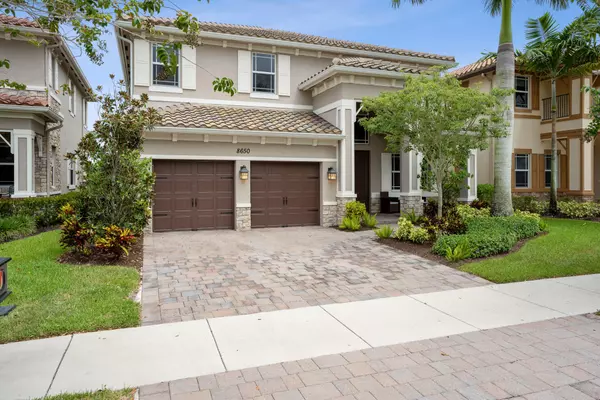Bought with The Landmark Group
For more information regarding the value of a property, please contact us for a free consultation.
8650 Waterside CT Parkland, FL 33076
Want to know what your home might be worth? Contact us for a FREE valuation!

Our team is ready to help you sell your home for the highest possible price ASAP
Key Details
Sold Price $1,125,000
Property Type Single Family Home
Sub Type Single Family Detached
Listing Status Sold
Purchase Type For Sale
Square Footage 3,281 sqft
Price per Sqft $342
Subdivision Miralago
MLS Listing ID RX-10862496
Sold Date 05/05/23
Style < 4 Floors
Bedrooms 5
Full Baths 4
Construction Status Resale
HOA Fees $644/mo
HOA Y/N Yes
Abv Grd Liv Area 41
Year Built 2014
Annual Tax Amount $13,423
Tax Year 2022
Lot Size 6,518 Sqft
Property Description
Don't miss this pristine 5 bd/ 4 ba with beautiful architect in the great Parkland, FL location! With tons of curb appeal, you'll notice the tasteful landscape and high entryway, which leads you into the foyer and airy open living space with tons of natural light and estate shutters, and flows onward to the dining area, which boasts contemporary lighting and a chic vibe. Make your way to the rear of the home, where you'll find a casual living space that connects to the eat-in kitchen, equipped with beautiful espresso cabinets, granite countertops and breakfast bar, eating nook with bay windows, and top-of-the-line stainless steel appliances.
Location
State FL
County Broward
Community Miralago
Area 3614
Zoning PRD
Rooms
Other Rooms Family, Laundry-Util/Closet
Master Bath Dual Sinks, Mstr Bdrm - Upstairs, Separate Shower, Separate Tub, Whirlpool Spa
Interior
Interior Features Built-in Shelves, Closet Cabinets, French Door, Volume Ceiling, Walk-in Closet
Heating Central, Electric
Cooling Ceiling Fan, Central, Electric
Flooring Carpet, Tile, Wood Floor
Furnishings Unfurnished
Exterior
Exterior Feature Custom Lighting, Fence, Open Porch
Garage Driveway, Garage - Attached
Garage Spaces 2.0
Pool Heated, Inground
Community Features Sold As-Is
Utilities Available Cable, Public Sewer, Public Water
Amenities Available Clubhouse, Pool
Waterfront Description Lake
View Lake, Pool
Roof Type S-Tile
Present Use Sold As-Is
Exposure West
Private Pool Yes
Building
Lot Description < 1/4 Acre
Story 2.00
Foundation CBS
Construction Status Resale
Others
Pets Allowed Yes
HOA Fee Include 644.97
Senior Community No Hopa
Restrictions Other
Security Features Gate - Manned
Acceptable Financing Cash, Conventional
Membership Fee Required No
Listing Terms Cash, Conventional
Financing Cash,Conventional
Pets Description No Restrictions
Read Less
GET MORE INFORMATION




