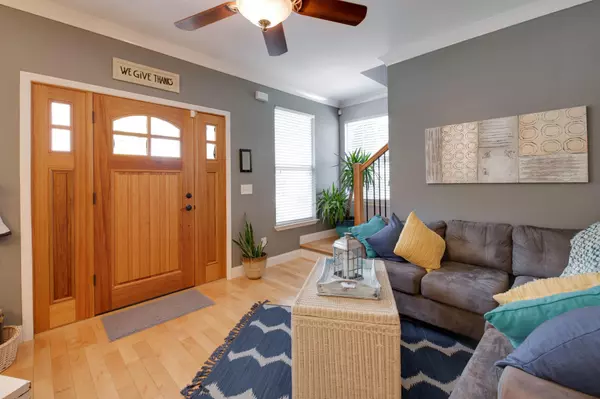For more information regarding the value of a property, please contact us for a free consultation.
280 SW Courtland Crest Drive Drive Cleveland, TN 37311
Want to know what your home might be worth? Contact us for a FREE valuation!

Our team is ready to help you sell your home for the highest possible price ASAP
Key Details
Sold Price $200,400
Property Type Single Family Home
Sub Type Single Family Residence
Listing Status Sold
Purchase Type For Sale
Square Footage 1,484 sqft
Price per Sqft $135
Subdivision Orchard
MLS Listing ID 2524350
Sold Date 09/21/20
Bedrooms 3
Full Baths 2
Half Baths 1
HOA Y/N No
Year Built 2010
Annual Tax Amount $824
Lot Size 5,227 Sqft
Acres 0.12
Lot Dimensions 52X100
Property Description
This beautiful craftsman style home in the newly developed Orchard subdivision is convenient to Chattanooga and exit 20. Current owner has taken extreme care of this home and it shows in every detail! Custom finished kitchen cabinetry and a sliding barn door are just a couple of the features that catch your eye the moment you enter. Other features include a master bedroom on the main level, stainless steel appliances, a kitchen bar top with island sink, high ceilings that give a spacious feel, a porch off the front upstairs bedroom, covered patio/carport, low maintenance hardy board siding, beautiful landscaping, a spacious deck with a view of mountains, and a fire pit and sitting area. This home will sell fast! Schedule your tour today! 360 Tour: www.bit.ly/280Courtland
Location
State TN
County Bradley County
Rooms
Main Level Bedrooms 1
Interior
Interior Features High Ceilings, Open Floorplan, Walk-In Closet(s), Primary Bedroom Main Floor
Heating Central, Electric
Cooling Central Air, Electric
Flooring Carpet, Finished Wood, Tile
Fireplace N
Appliance Microwave, Dishwasher
Exterior
Utilities Available Electricity Available, Water Available
Waterfront false
View Y/N true
View Mountain(s)
Roof Type Other
Private Pool false
Building
Lot Description Level, Other
Story 2
Water Public
Structure Type Fiber Cement,Stone
New Construction false
Schools
Elementary Schools Black Fox Elementary School
Middle Schools Lake Forest Middle School
High Schools Bradley Central High School
Others
Senior Community false
Read Less

© 2024 Listings courtesy of RealTrac as distributed by MLS GRID. All Rights Reserved.
GET MORE INFORMATION




