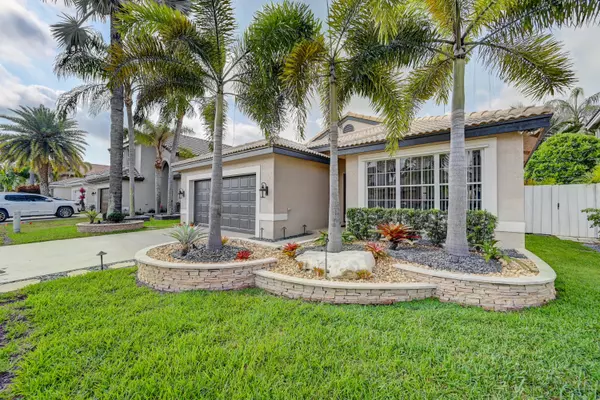Bought with Real Estate Experts
For more information regarding the value of a property, please contact us for a free consultation.
17912 SW 12th CT Pembroke Pines, FL 33029
Want to know what your home might be worth? Contact us for a FREE valuation!

Our team is ready to help you sell your home for the highest possible price ASAP
Key Details
Sold Price $639,000
Property Type Single Family Home
Sub Type Single Family Detached
Listing Status Sold
Purchase Type For Sale
Square Footage 1,731 sqft
Price per Sqft $369
Subdivision Silver Lakes Phase Ii Replat
MLS Listing ID RX-10872427
Sold Date 05/25/23
Style Mediterranean
Bedrooms 3
Full Baths 2
Construction Status Resale
HOA Fees $207/mo
HOA Y/N Yes
Abv Grd Liv Area 39,803,180
Year Built 1994
Annual Tax Amount $3,392
Tax Year 2022
Lot Size 5,116 Sqft
Property Description
Welcome home to this beautifully upgraded (almost 50k in upgrades in the last 4 years!) & meticulously maintained 3/2/2 in the heart of Pembroke Pines! You will be greeted before entering the door with stacked-stone landscaping & lush vegetation. As you enter through the hurricane impact door- you will surround yourself in abundant, newly installed recess lighting. The brand-new vinyl flooring will be sure to delight as you enter the primary bedroom & walk into the newly remodeled primary bathroom. A custom-built entertainment center fully wired with electricity will be yours to enjoy. Don't forget to step out back into the fully screened patio where you are met with a 5-person hot tub equipped with massage jets. New PVC fencing, new energy efficient 4 ton AC, and new impact sliders!
Location
State FL
County Broward
Area 3980
Zoning (PUD)
Rooms
Other Rooms Attic, Laundry-Inside
Master Bath Mstr Bdrm - Ground
Interior
Interior Features Ctdrl/Vault Ceilings, Pantry, Walk-in Closet
Heating Central, Electric
Cooling Central, Electric
Flooring Ceramic Tile, Vinyl Floor
Furnishings Unfurnished
Exterior
Exterior Feature Screened Patio, Well Sprinkler
Garage Driveway, Garage - Attached
Garage Spaces 2.0
Pool Heated, Spa
Community Features Sold As-Is
Utilities Available Cable, Electric, Public Sewer, Public Water
Amenities Available Pool, Sidewalks, Street Lights
Waterfront Description None
Roof Type Barrel
Present Use Sold As-Is
Exposure Northeast
Private Pool No
Building
Lot Description < 1/4 Acre, West of US-1
Story 1.00
Foundation CBS
Construction Status Resale
Others
Pets Allowed Restricted
HOA Fee Include Cable,Common Areas
Senior Community No Hopa
Restrictions No Lease
Security Features Security Sys-Owned
Acceptable Financing Cash, Conventional, FHA, VA
Membership Fee Required No
Listing Terms Cash, Conventional, FHA, VA
Financing Cash,Conventional,FHA,VA
Read Less
GET MORE INFORMATION




