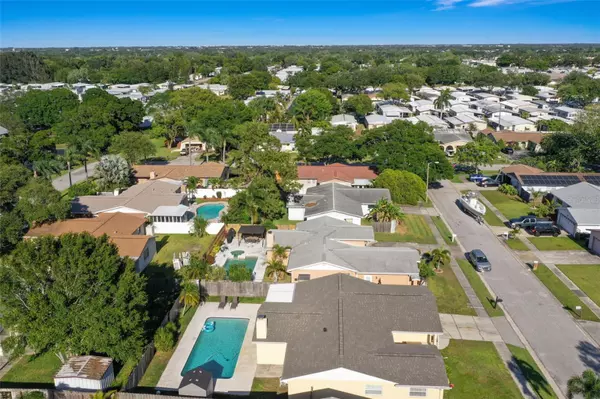For more information regarding the value of a property, please contact us for a free consultation.
11249 121ST TER Seminole, FL 33778
Want to know what your home might be worth? Contact us for a FREE valuation!

Our team is ready to help you sell your home for the highest possible price ASAP
Key Details
Sold Price $472,000
Property Type Single Family Home
Sub Type Single Family Residence
Listing Status Sold
Purchase Type For Sale
Square Footage 1,683 sqft
Price per Sqft $280
Subdivision Ridge Grove Estates
MLS Listing ID U8197967
Sold Date 05/30/23
Bedrooms 4
Full Baths 2
HOA Y/N No
Originating Board Stellar MLS
Year Built 1976
Annual Tax Amount $5,730
Lot Size 6,969 Sqft
Acres 0.16
Lot Dimensions 65x105
Property Description
Welcome to the 4 bedroom 2 bathroom Seminole home you've been waiting for! This property is as charming as they come. As soon as you step through the front door you're greeted with a spacious light & bright family room with plenty of square footage to host home movie nights or even entertain quite a few guests. A split floor plan offers ample privacy throughout between the master and the adjacent bedrooms. And not to mention... with the ceramic tile flooring, cleaning is made easy. As soon as you leave the foyer you are greeted by the meticulous kitchen/ dinging room combination that boasts a wrap around breakfast bar. The cathedral ceilings and openness of the living space are a breath of fresh air. Cozy up to a good book or even just relax after a long days work in those winter months next to to the wood burning fireplace. Views of your very own private pool through the double french doors are every Floridians dream! A covered patio offers THE ideal spot for friends and family cookouts. The updated bathrooms are a must see and the privacy of being on a cul-de-sac you absolutely can't beat! Not to mention the newer roof (2021) and electrical (2021). Schedule your very own tour today!
Location
State FL
County Pinellas
Community Ridge Grove Estates
Zoning R-3
Rooms
Other Rooms Family Room
Interior
Interior Features Cathedral Ceiling(s), Ceiling Fans(s), Eat-in Kitchen, High Ceilings, Kitchen/Family Room Combo, Master Bedroom Main Floor, Solid Surface Counters, Split Bedroom, Tray Ceiling(s), Walk-In Closet(s), Window Treatments
Heating Central, Electric
Cooling Central Air
Flooring Ceramic Tile
Fireplaces Type Family Room, Wood Burning
Fireplace true
Appliance Dishwasher, Dryer, Electric Water Heater, Exhaust Fan, Ice Maker, Range, Refrigerator, Washer
Exterior
Exterior Feature French Doors, Rain Gutters, Sidewalk
Garage Driveway, Garage Door Opener, Ground Level
Garage Spaces 2.0
Fence Fenced, Wood
Pool Gunite, In Ground, Pool Sweep
Utilities Available Cable Available, Cable Connected, Electricity Available, Electricity Connected, Sewer Available, Sewer Connected, Water Available, Water Connected
Waterfront false
Roof Type Shingle
Porch Covered, Front Porch, Patio, Porch, Rear Porch
Attached Garage true
Garage true
Private Pool Yes
Building
Lot Description Cul-De-Sac, Sidewalk, Paved
Story 1
Entry Level One
Foundation Slab
Lot Size Range 0 to less than 1/4
Sewer Public Sewer
Water Public
Architectural Style Florida, Mediterranean
Structure Type Block
New Construction false
Schools
Elementary Schools Fuguitt Elementary-Pn
Middle Schools Osceola Middle-Pn
High Schools Seminole High-Pn
Others
Pets Allowed Yes
Senior Community No
Ownership Fee Simple
Acceptable Financing Cash, Conventional, FHA, VA Loan
Listing Terms Cash, Conventional, FHA, VA Loan
Special Listing Condition None
Read Less

© 2024 My Florida Regional MLS DBA Stellar MLS. All Rights Reserved.
Bought with IMPACT REALTY TAMPA BAY
GET MORE INFORMATION




