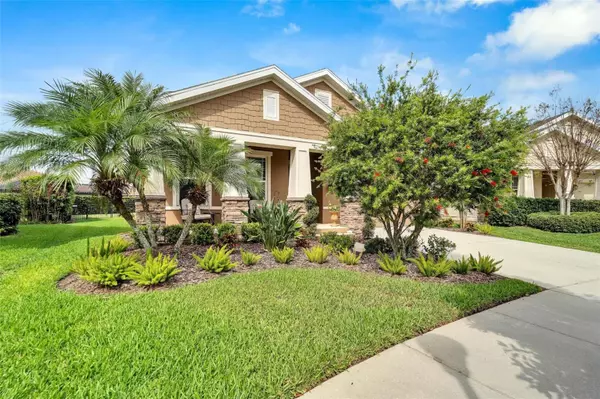For more information regarding the value of a property, please contact us for a free consultation.
5919 CHERT HILL LN Lithia, FL 33547
Want to know what your home might be worth? Contact us for a FREE valuation!

Our team is ready to help you sell your home for the highest possible price ASAP
Key Details
Sold Price $535,000
Property Type Single Family Home
Sub Type Single Family Residence
Listing Status Sold
Purchase Type For Sale
Square Footage 2,546 sqft
Price per Sqft $210
Subdivision Fishhawk Ranch West
MLS Listing ID T3433248
Sold Date 05/31/23
Bedrooms 5
Full Baths 3
HOA Fees $34/ann
HOA Y/N Yes
Originating Board Stellar MLS
Year Built 2015
Annual Tax Amount $7,290
Lot Size 10,018 Sqft
Acres 0.23
Property Description
A HIDDEN GEM IN FISHHAWK WEST, this big and beautiful home boasts the rare combination of original owner attention to detail, a front porch facing neighborhood green space, AND an attractively fenced back yard that's among the largest in the entire community! Welcome to Chert Hill Lane, an elbow bend of only 10 homes tucked into one of the most appealing spots in this part of Florida: FishHawk Ranch, where resort-style pools and parks, top-notch schools and social life, countless conveniences and more blend easily with wooded trails, sports fields and courts, as well as high-quality residences like this. Your first impression alone should tell you what's in store here, as the landscaped front yard beckons you to a columned porch with stacked stone and wood shake trim. It's a lovely place that faces east to the public green, so you can watch the sun rise over coffee or relax in a shaded sunset. Interior amenities include hardwood floors, granite counters with undermount sinks, raised-panel wood cabinets, decorative listello in the tiled showers, a jetted tub in the master suite, water softening system, even a tankless water heater new just a year ago. In 2,550 SF you get 5 bedrooms plus an upstairs bonus, 3 full baths, formal living and dining rooms in front, a spacious kitchen with center island, then casual living and dining rooms in back that lead through triple sliders to an extended lanai. The kitchen's stainless-steel appliances feature a gas range. The master and 3 other bedrooms are downstairs while the final bed/bath combo is up beside the bonus, creating a guest suite, teen retreat, or flexible options for almost any family. The lanai provides both screened and roof-covered sections for all-weather enjoyment. And that expansive back yard edged in black metal fencing can handle any party, play group, or even a pool if you wish. There's so much here to see. Make your appointment today!
Location
State FL
County Hillsborough
Community Fishhawk Ranch West
Zoning PD
Rooms
Other Rooms Inside Utility
Interior
Interior Features Ceiling Fans(s), Eat-in Kitchen, Kitchen/Family Room Combo, Living Room/Dining Room Combo, Master Bedroom Main Floor, Solid Wood Cabinets, Split Bedroom, Stone Counters, Thermostat, Vaulted Ceiling(s), Walk-In Closet(s), Window Treatments
Heating Central, Electric, Natural Gas
Cooling Central Air
Flooring Carpet, Tile, Wood
Furnishings Unfurnished
Fireplace false
Appliance Dishwasher, Disposal, Ice Maker, Microwave, Range, Refrigerator, Tankless Water Heater, Water Softener
Laundry Inside, Laundry Room
Exterior
Exterior Feature Sidewalk, Sliding Doors, Sprinkler Metered
Garage Driveway, Garage Door Opener
Garage Spaces 2.0
Fence Fenced
Community Features Association Recreation - Owned, Clubhouse, Deed Restrictions, Fishing, Fitness Center, Lake, Park, Playground, Pool, Sidewalks, Tennis Courts
Utilities Available BB/HS Internet Available, Electricity Connected, Natural Gas Connected, Public, Sewer Connected, Sprinkler Meter, Street Lights, Underground Utilities, Water Connected
Amenities Available Boat Slip, Clubhouse, Fitness Center, Park, Playground, Recreation Facilities, Tennis Court(s), Trail(s)
Roof Type Shingle
Porch Covered, Front Porch, Rear Porch, Screened
Attached Garage true
Garage true
Private Pool No
Building
Lot Description In County, Landscaped, Oversized Lot, Sidewalk, Paved, Unincorporated
Entry Level Two
Foundation Slab
Lot Size Range 0 to less than 1/4
Sewer Public Sewer
Water Public
Architectural Style Contemporary
Structure Type Block, Wood Frame
New Construction false
Schools
Elementary Schools Stowers Elementary
Middle Schools Barrington Middle
High Schools Newsome-Hb
Others
Pets Allowed Yes
HOA Fee Include Recreational Facilities
Senior Community No
Ownership Fee Simple
Monthly Total Fees $34
Acceptable Financing Cash, Conventional, VA Loan
Membership Fee Required Required
Listing Terms Cash, Conventional, VA Loan
Special Listing Condition None
Read Less

© 2024 My Florida Regional MLS DBA Stellar MLS. All Rights Reserved.
Bought with BILTMORE GROUP INC
GET MORE INFORMATION




