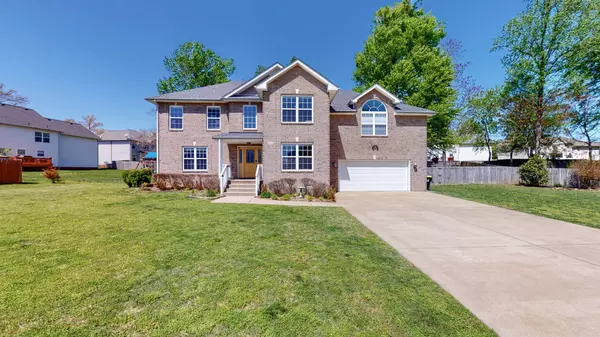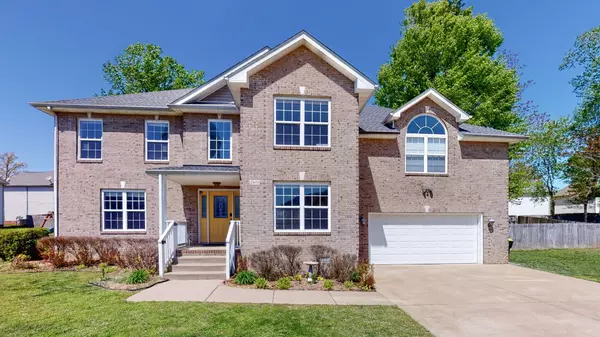For more information regarding the value of a property, please contact us for a free consultation.
2478 Hattington Dr Clarksville, TN 37042
Want to know what your home might be worth? Contact us for a FREE valuation!

Our team is ready to help you sell your home for the highest possible price ASAP
Key Details
Sold Price $385,000
Property Type Single Family Home
Sub Type Single Family Residence
Listing Status Sold
Purchase Type For Sale
Square Footage 2,685 sqft
Price per Sqft $143
Subdivision Old Towne Village
MLS Listing ID 2505299
Sold Date 06/16/23
Bedrooms 3
Full Baths 2
Half Baths 1
HOA Fees $40/mo
HOA Y/N Yes
Year Built 2005
Annual Tax Amount $2,499
Lot Size 0.340 Acres
Acres 0.34
Lot Dimensions 104
Property Description
Spacious home on cul-de-sac with 3 large bedrooms that all have walk-in closets. Kitchen has stainless steel appliances, over-sized pantry, numerous cabinets, and excellent prep space on quartz counter tops. Large eat-in area in kitchen as well as separate formal dining room with hardwood floors. Living room with fireplace, expansive bonus room with closet. 2 car garage has built in storage and TORNADO SHELTER. Private fenced backyard with deck, large stamped patio, mature trees and a firepit! 20 mins to Ft. Campbell & 50 mins to Nashville. Convenient to shopping, and restaurants. *Audio/video recording in use at property
Location
State TN
County Montgomery County
Interior
Interior Features Air Filter, Ceiling Fan(s), Extra Closets, Storage, Utility Connection, Walk-In Closet(s)
Heating Central, Natural Gas
Cooling Central Air, Electric
Flooring Carpet, Finished Wood, Tile, Vinyl
Fireplaces Number 1
Fireplace Y
Appliance Dishwasher, Disposal, Microwave
Exterior
Exterior Feature Garage Door Opener
Garage Spaces 2.0
View Y/N false
Roof Type Shingle
Private Pool false
Building
Lot Description Level
Story 2
Sewer Public Sewer
Water Public
Structure Type Brick, Vinyl Siding
New Construction false
Schools
Elementary Schools Hazelwood Elementary
Middle Schools West Creek Middle School
High Schools West Creek High School
Others
HOA Fee Include Trash
Senior Community false
Read Less

© 2024 Listings courtesy of RealTrac as distributed by MLS GRID. All Rights Reserved.
GET MORE INFORMATION




