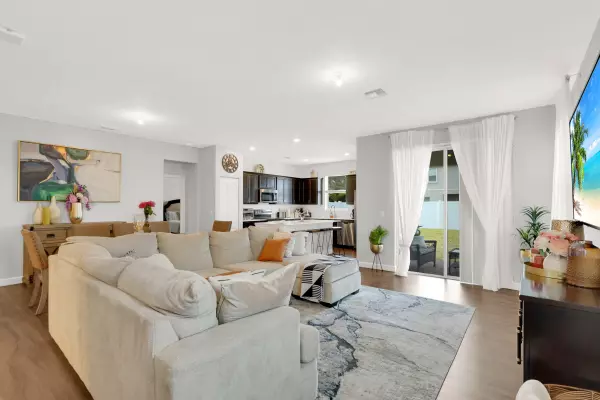Bought with Keller Williams Realty - Welli
For more information regarding the value of a property, please contact us for a free consultation.
12516 NW Toblin LN Port Saint Lucie, FL 34987
Want to know what your home might be worth? Contact us for a FREE valuation!

Our team is ready to help you sell your home for the highest possible price ASAP
Key Details
Sold Price $390,000
Property Type Single Family Home
Sub Type Single Family Detached
Listing Status Sold
Purchase Type For Sale
Square Footage 1,856 sqft
Price per Sqft $210
Subdivision Copper Creek Plat No 2
MLS Listing ID RX-10879413
Sold Date 06/27/23
Style Contemporary
Bedrooms 3
Full Baths 2
Construction Status Resale
HOA Fees $179/mo
HOA Y/N Yes
Year Built 2019
Annual Tax Amount $5,038
Tax Year 2022
Lot Size 6,490 Sqft
Property Description
Seller is offering $6,000 towards buyers closing costs! Meticulously maintained modern contemporary home with 3 bedrooms plus den/office and a 2 car garage. The kitchen has plenty of cabinets, an island and is open to the living and dining area. There is plenty of room to fit a large dining table. Additional flex space would be perfect for an office or room for a kid play area. The master suite features tray ceilings, his and her walk in closets, a walk in shower and double sinks. A laundry room, two additional bedrooms and a full bathroom complete the house. The backyard is spacious enough for a pool or you can enjoy the community pool onsite.
Location
State FL
County St. Lucie
Area 7400
Zoning Planne
Rooms
Other Rooms Den/Office, Great, Laundry-Inside, Storage
Master Bath Combo Tub/Shower, Dual Sinks, Mstr Bdrm - Ground
Interior
Interior Features Ctdrl/Vault Ceilings, Kitchen Island, Pantry, Walk-in Closet
Heating Central, Electric
Cooling Ceiling Fan, Central, Electric
Flooring Ceramic Tile
Furnishings Unfurnished
Exterior
Exterior Feature Auto Sprinkler, Covered Patio, Open Patio, Room for Pool, Zoned Sprinkler
Garage 2+ Spaces, Driveway, Garage - Attached
Garage Spaces 2.0
Community Features Sold As-Is, Gated Community
Utilities Available Cable, Electric, Public Sewer, Public Water
Amenities Available Basketball, Clubhouse, Fitness Center, Playground, Pool, Sidewalks, Street Lights, Tennis
Waterfront Description None
View Garden
Roof Type Other
Present Use Sold As-Is
Exposure East
Private Pool No
Building
Lot Description < 1/4 Acre
Story 1.00
Foundation CBS, Stucco
Construction Status Resale
Schools
Elementary Schools Allapattah Flats
Others
Pets Allowed Yes
HOA Fee Include Common Areas,Management Fees,Manager,Pool Service
Senior Community No Hopa
Restrictions Buyer Approval,Commercial Vehicles Prohibited,Lease OK w/Restrict
Security Features Gate - Unmanned
Acceptable Financing Cash, Conventional, FHA, VA
Membership Fee Required No
Listing Terms Cash, Conventional, FHA, VA
Financing Cash,Conventional,FHA,VA
Read Less
GET MORE INFORMATION




