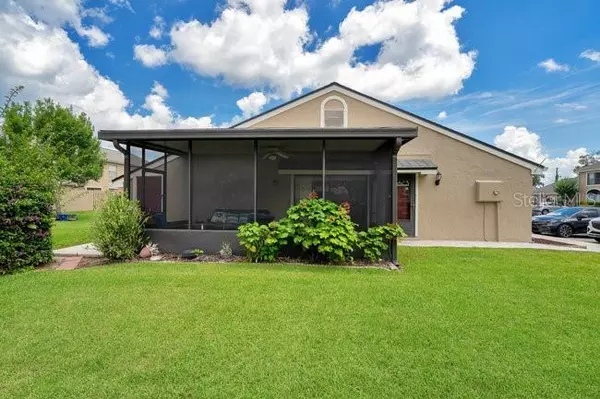For more information regarding the value of a property, please contact us for a free consultation.
610 CASA PARK CT E Winter Springs, FL 32708
Want to know what your home might be worth? Contact us for a FREE valuation!

Our team is ready to help you sell your home for the highest possible price ASAP
Key Details
Sold Price $262,000
Property Type Single Family Home
Sub Type Villa
Listing Status Sold
Purchase Type For Sale
Square Footage 1,078 sqft
Price per Sqft $243
Subdivision Casa Park Villas Ph 1
MLS Listing ID O6112578
Sold Date 06/14/23
Bedrooms 3
Full Baths 2
Construction Status Inspections
HOA Fees $180/mo
HOA Y/N Yes
Originating Board Stellar MLS
Year Built 1984
Annual Tax Amount $283
Lot Size 1,306 Sqft
Acres 0.03
Property Description
LOCATION,LOCATION,LOCATION!!!!! Don't miss the opportunity to own this MAINTENANCE FREE living ONE-STORY 3bd/2ba END UNIT villa in desirable Winter Springs. This spacious OPEN FLOOR PLAN features tile floors and natural light throughout the home. You are sure to appreciate the upgraded granite countertops, solid wood cabinets and breakfast bar within the kitchen. Private patio and manicured landscaped views from the main living areas. Sliding glass doors off the family room create the perfect indoor/outdoor space for hosting family and friends. Just steps away from the community pool, walking trails and much more!! Located next to TROTWOOD PARK boasting acres of green space, multipurpose recreational courts, bike trails, playgrounds and baseball fields (currently under construction) offering an active lifestyle. Easy access to SR 417, shopping, restaurants, airports and beaches! Additional Upgrades: WATER HEATER 2019 & A/C 2020 - MULTIPLE OFFERS - Please present HIGHEST & BEST OFFER by 5pm 5/21/23. Offer instructions attached to listing.
Location
State FL
County Seminole
Community Casa Park Villas Ph 1
Zoning PUD
Direction E
Rooms
Other Rooms Formal Dining Room Separate, Inside Utility
Interior
Interior Features Ceiling Fans(s), Eat-in Kitchen, Kitchen/Family Room Combo, Living Room/Dining Room Combo, Master Bedroom Main Floor, Open Floorplan, Solid Wood Cabinets, Stone Counters, Walk-In Closet(s)
Heating Central
Cooling Central Air
Flooring Tile
Furnishings Unfurnished
Fireplace false
Appliance Dishwasher, Disposal, Dryer, Electric Water Heater, Microwave, Range, Refrigerator, Washer
Laundry Inside, Laundry Closet
Exterior
Exterior Feature Sliding Doors, Storage
Garage Assigned
Community Features Pool
Utilities Available Electricity Connected, Sewer Connected, Underground Utilities, Water Connected
Amenities Available Pool, Spa/Hot Tub
Waterfront false
View Trees/Woods
Roof Type Shingle
Porch Covered, Enclosed, Front Porch, Patio, Screened
Attached Garage false
Garage false
Private Pool No
Building
Lot Description Street Dead-End, Corner Lot, Landscaped, City Limits, Sidewalk, Paved
Entry Level One
Foundation Slab
Lot Size Range 0 to less than 1/4
Sewer Public Sewer
Water Public
Architectural Style Florida
Structure Type Stucco, Wood Frame
New Construction false
Construction Status Inspections
Schools
Elementary Schools Keeth Elementary
Middle Schools Indian Trails Middle
High Schools Winter Springs High
Others
Pets Allowed Yes
HOA Fee Include Pool, Maintenance Structure, Maintenance Grounds, Trash
Senior Community No
Pet Size Small (16-35 Lbs.)
Ownership Fee Simple
Monthly Total Fees $180
Acceptable Financing Cash, Conventional, VA Loan
Membership Fee Required Required
Listing Terms Cash, Conventional, VA Loan
Special Listing Condition None
Read Less

© 2024 My Florida Regional MLS DBA Stellar MLS. All Rights Reserved.
Bought with RE/MAX TOWN & COUNTRY REALTY
GET MORE INFORMATION




