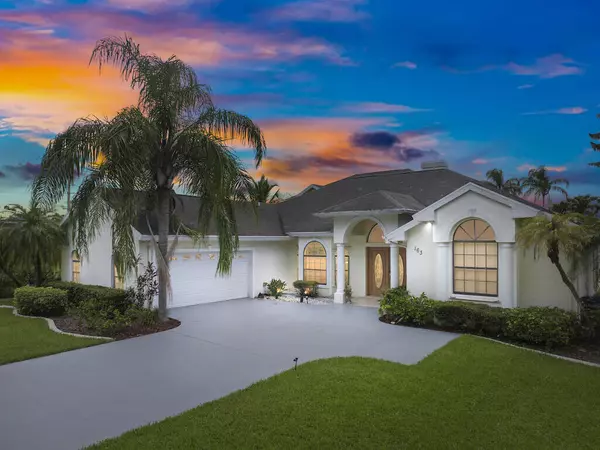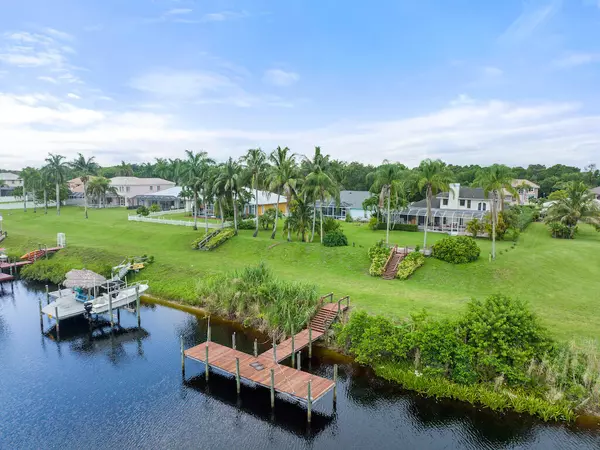Bought with Non-Member Selling Office
For more information regarding the value of a property, please contact us for a free consultation.
163 SE Osprey RDG Port Saint Lucie, FL 34953
Want to know what your home might be worth? Contact us for a FREE valuation!

Our team is ready to help you sell your home for the highest possible price ASAP
Key Details
Sold Price $621,000
Property Type Single Family Home
Sub Type Single Family Detached
Listing Status Sold
Purchase Type For Sale
Square Footage 3,172 sqft
Price per Sqft $195
Subdivision Osprey Ridge
MLS Listing ID RX-10906928
Sold Date 08/31/23
Bedrooms 4
Full Baths 2
Construction Status Resale
HOA Fees $117/mo
HOA Y/N Yes
Year Built 1999
Annual Tax Amount $16,000
Tax Year 2022
Lot Size 0.530 Acres
Property Description
Boater's delight on deep water C-24 Navigable canal to the Intracoastal & St. Lucie Inlet. Elegant, diamond in the rough 3,172 sq ft, entertainer's dream space. Soaring 25 ft coral fireplace in open floor plan. Warm wood cabinets, breakfast bar, eat in area, work station, French doors to screened pool & spa, stroll down the grassy hill to your dock w/power & water. Formal DR, bonus living area off the pool and 2nd floor large loft with opaque glass wall for a unique game room. Gracious foyer, owner suite with soaking tub, Large laundry room, extra storage or pantry, side entry garage, central vac. HOME WILL NEED A ROOF, A/C and the SALT WATER POOL needs attention. Original finishes. Gated community on cul de sac with million dollar homes.
Location
State FL
County St. Lucie
Area 7220
Zoning res
Rooms
Other Rooms Cabana Bath, Family, Laundry-Inside
Master Bath Mstr Bdrm - Ground, Separate Shower, Separate Tub
Interior
Interior Features Ctdrl/Vault Ceilings, Fireplace(s), Laundry Tub, Pantry, Roman Tub, Split Bedroom, Volume Ceiling, Walk-in Closet
Heating Other
Cooling Other
Flooring Carpet, Tile, Wood Floor
Furnishings Furniture Negotiable
Exterior
Exterior Feature Deck, Open Balcony
Parking Features 2+ Spaces, Garage - Attached
Garage Spaces 2.0
Pool Gunite, Inground, Salt Chlorination, Screened, Spa
Community Features Handyman, Sold As-Is
Utilities Available Cable, Electric, Public Water, Septic
Amenities Available Ball Field, Basketball, Bike - Jog, Boating, Park
Waterfront Description Canal Width 1 - 80,Navigable,No Fixed Bridges,Ocean Access
Water Access Desc Electric Available,Private Dock,Water Available
View Canal, Pool
Roof Type Comp Shingle
Present Use Handyman,Sold As-Is
Exposure Northeast
Private Pool Yes
Building
Lot Description 1/2 to < 1 Acre, Cul-De-Sac, Paved Road
Story 2.00
Foundation Frame, Stucco
Construction Status Resale
Others
Pets Allowed Yes
HOA Fee Include Common Areas
Senior Community No Hopa
Restrictions None
Security Features Gate - Unmanned
Acceptable Financing Cash
Membership Fee Required No
Listing Terms Cash
Financing Cash
Read Less
GET MORE INFORMATION




