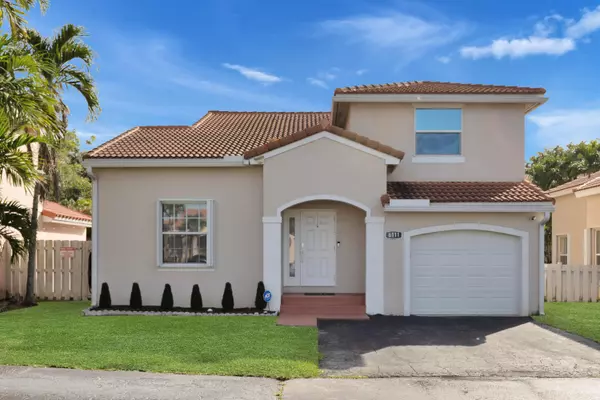Bought with Bergman Realty Group
For more information regarding the value of a property, please contact us for a free consultation.
6111 NW 43rd AVE Coconut Creek, FL 33073
Want to know what your home might be worth? Contact us for a FREE valuation!

Our team is ready to help you sell your home for the highest possible price ASAP
Key Details
Sold Price $540,000
Property Type Single Family Home
Sub Type Single Family Detached
Listing Status Sold
Purchase Type For Sale
Square Footage 1,555 sqft
Price per Sqft $347
Subdivision Winston Park Section Three
MLS Listing ID RX-10904445
Sold Date 09/01/23
Style < 4 Floors
Bedrooms 3
Full Baths 2
Half Baths 1
Construction Status Resale
HOA Fees $116/mo
HOA Y/N Yes
Year Built 1992
Annual Tax Amount $5,905
Tax Year 2022
Lot Size 3,136 Sqft
Property Description
Welcome Home! No expense has been spared in this beautifully decorated home! It has been impeccably kept, featuring many upgrades; such as a newer roof and UV HVAC Light, Cameras in front and rear, accordian shutters downstairs, impact windows upstairs, hurricane resistant garage door with a new motor (MyQ technology), front door, and a Generac Generator Transfer Switch. The home features a lovely fireplace, upgraded flooring and finishes, kitchen has upgraded appliances with instant hot at sink, and excellently upgraded storage, custom pull down shades on the patio doors. There is a custom mud room/butler's pantry with a built in wine fridge. Custom Master Bath and custom closets in master and office. Step outside to your backyard oasis, with marble pavers, pergola and summer kitchen.
Location
State FL
County Broward
Area 3512
Zoning PUD
Rooms
Other Rooms Attic, Den/Office, Laundry-Inside
Master Bath Mstr Bdrm - Upstairs
Interior
Interior Features Decorative Fireplace, Volume Ceiling
Heating Central, Electric
Cooling Ceiling Fan, Central, Electric
Flooring Carpet, Ceramic Tile, Tile
Furnishings Unfurnished
Exterior
Exterior Feature Custom Lighting, Fence, Outdoor Shower
Garage Driveway, Garage - Attached
Garage Spaces 1.0
Utilities Available Public Sewer, Public Water
Amenities Available Clubhouse, Pool
Waterfront Description None
Roof Type S-Tile
Exposure East
Private Pool No
Building
Lot Description < 1/4 Acre
Story 2.00
Foundation CBS
Construction Status Resale
Others
Pets Allowed Yes
Senior Community No Hopa
Restrictions Lease OK
Acceptable Financing Cash, Conventional
Membership Fee Required No
Listing Terms Cash, Conventional
Financing Cash,Conventional
Read Less
GET MORE INFORMATION




