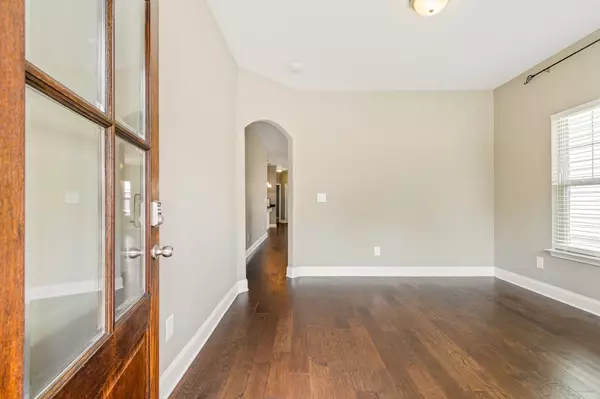For more information regarding the value of a property, please contact us for a free consultation.
3020 Mainstream Dr Franklin, TN 37064
Want to know what your home might be worth? Contact us for a FREE valuation!

Our team is ready to help you sell your home for the highest possible price ASAP
Key Details
Sold Price $595,000
Property Type Single Family Home
Sub Type Zero Lot Line
Listing Status Sold
Purchase Type For Sale
Square Footage 1,937 sqft
Price per Sqft $307
Subdivision Waters Edge Sec2
MLS Listing ID 2563822
Sold Date 10/03/23
Bedrooms 2
Full Baths 3
HOA Fees $240/mo
HOA Y/N Yes
Year Built 2017
Annual Tax Amount $2,285
Lot Size 3,920 Sqft
Acres 0.09
Lot Dimensions 33 X 122
Property Description
Maintenance-free living in the sought after Waters Edge community. Beautiful end unit w/open floor plan & abundant natural light. Front sunroom/office/flex room. Primary suite w/custom closet cabinetry. Add'l BR on main level & bonus room/3rd BR on the 2nd floor w/private bath and walk-in closet. Beautiful kitchen w/lots of counter space & walk in pantry. Private gated courtyard, detached 2-car garage, large attic storage space above garage. Beautiful treed park across the street. Extra parking in front and rear. Convenient to interstate, Williamson Medical Hospital & Medical Center, Cool Springs & historic downtown Franklin. Walk to Resort Style Amenities incl Pool, Fitness Center, Playground. Picnic pavilion and future walking trails and canoe access to the Harpeth River.
Location
State TN
County Williamson County
Rooms
Main Level Bedrooms 2
Interior
Interior Features Ceiling Fan(s), Utility Connection, Walk-In Closet(s)
Heating Central, Natural Gas
Cooling Central Air, Electric
Flooring Carpet, Finished Wood, Tile
Fireplace Y
Appliance Dishwasher, Disposal, Dryer, Microwave, Refrigerator, Washer
Exterior
Exterior Feature Garage Door Opener, Irrigation System
Garage Spaces 2.0
Waterfront false
View Y/N false
Roof Type Shingle
Private Pool false
Building
Lot Description Level
Story 2
Sewer Public Sewer
Water Public
Structure Type Brick, Stone
New Construction false
Schools
Elementary Schools Trinity Elementary
Middle Schools Fred J Page Middle School
High Schools Fred J Page High School
Others
HOA Fee Include Exterior Maintenance, Maintenance Grounds, Insurance, Recreation Facilities
Senior Community false
Read Less

© 2024 Listings courtesy of RealTrac as distributed by MLS GRID. All Rights Reserved.
GET MORE INFORMATION




