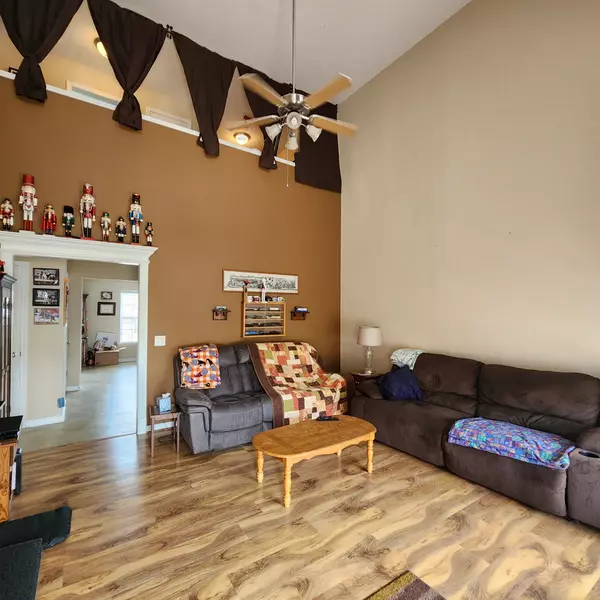For more information regarding the value of a property, please contact us for a free consultation.
136 Wolverine Trl La Vergne, TN 37086
Want to know what your home might be worth? Contact us for a FREE valuation!

Our team is ready to help you sell your home for the highest possible price ASAP
Key Details
Sold Price $370,000
Property Type Single Family Home
Sub Type Single Family Residence
Listing Status Sold
Purchase Type For Sale
Square Footage 2,237 sqft
Price per Sqft $165
Subdivision Cedar Grove Estates Sec 1
MLS Listing ID 2568461
Sold Date 10/06/23
Bedrooms 3
Full Baths 2
Half Baths 1
HOA Y/N No
Year Built 2007
Annual Tax Amount $1,793
Lot Size 0.420 Acres
Acres 0.42
Lot Dimensions 148.15 X 125.02 IRR
Property Description
***ACCEPTING BACK UP OFFERS*** This lovely 3 bedroom, 2.5 bath Smyrna/LaVergne area home sits on an oversized corner lot. You will appreciate the spacious bedrooms, two separate flex spaces, and large closets throughout. First floor primary suite has tray ceilings, double vanities, and large walk-in closet. New roof 2020; new dishwasher 2023; security system. Former model home. All kitchen appliances stay! Located just minutes from local amenities along Sam Ridley Parkway and I-24, and if that's not enough, the vibrant heart of Nashville is just a short drive away, providing endless entertainment, cultural experiences, and city life for day trips or exciting evenings out! Fiber internet available. ***$10,000 IN SELLER CONCESSIONS OR RATE BUY DOWN *** BRING ALL REASONABLE OFFERS!
Location
State TN
County Rutherford County
Rooms
Main Level Bedrooms 1
Interior
Interior Features Ceiling Fan(s), Extra Closets, Walk-In Closet(s)
Heating Central, Electric
Cooling Central Air, Electric
Flooring Carpet, Laminate, Vinyl
Fireplace N
Appliance Dishwasher, Disposal, Microwave, Refrigerator
Exterior
Waterfront false
View Y/N false
Roof Type Shingle
Private Pool false
Building
Story 2
Sewer Public Sewer
Water Public
Structure Type Brick, Vinyl Siding
New Construction false
Schools
Elementary Schools Cedar Grove Elementary
Middle Schools Lavergne Middle School
High Schools Lavergne High School
Others
Senior Community false
Read Less

© 2024 Listings courtesy of RealTrac as distributed by MLS GRID. All Rights Reserved.
GET MORE INFORMATION




