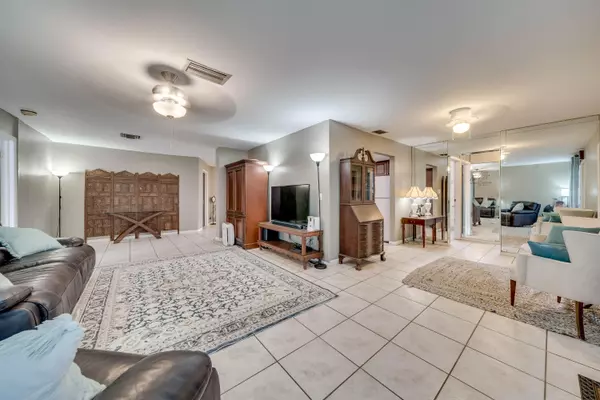Bought with Douglas Elliman
For more information regarding the value of a property, please contact us for a free consultation.
2907 NW 123rd TER Sunrise, FL 33323
Want to know what your home might be worth? Contact us for a FREE valuation!

Our team is ready to help you sell your home for the highest possible price ASAP
Key Details
Sold Price $515,000
Property Type Single Family Home
Sub Type Single Family Detached
Listing Status Sold
Purchase Type For Sale
Square Footage 1,953 sqft
Price per Sqft $263
Subdivision Sunrise Golf Village Sec 23
MLS Listing ID RX-10918215
Sold Date 10/27/23
Style Ranch,Traditional
Bedrooms 3
Full Baths 2
Construction Status Resale
HOA Y/N No
Year Built 1976
Annual Tax Amount $4,098
Tax Year 2022
Lot Size 9,139 Sqft
Property Description
PRICE ADJUSTMENT! ''Rare as a shooting star, but worth the wait! Well loved home with a completely fenced in, OVERSIZED back yard, perfect for kids and pets. The back yard is shaded, has a bonus storage shed, covered outdoor workshop area & screened in patio. No Neighbors behind. In a highly desirable peaceful family neighborhood with NO HOA, NO FLOOD zone! Walking distance to Sawgrass mall, restaurants and BB&T center with easy access to Sawgrass Exwy. Great local Parks & 6 mile Hiatus greenway bike path. This 3/2/1 home boasts a large walk-in closet in the primary + vanity separate from the private bathroom (Keeping relationships happy). There is a UNIQUELY curated bonus room leading to an outside Catio ''cat enclosure''. NEW ROOF 11/21, AC 3/19, Brand New (2 months) Garage door
Location
State FL
County Broward
Community Sunrise Lakes
Area 3850
Zoning RS-5
Rooms
Other Rooms Attic, Den/Office, Laundry-Garage, Workshop
Master Bath Bidet, Combo Tub/Shower, Mstr Bdrm - Ground
Interior
Interior Features Entry Lvl Lvng Area, Pantry, Split Bedroom, Walk-in Closet
Heating Central, Electric
Cooling Ceiling Fan, Electric
Flooring Tile
Furnishings Unfurnished
Exterior
Exterior Feature Room for Pool, Screened Patio, Shed, Shutters
Garage Driveway, Garage - Attached
Garage Spaces 1.0
Community Features Sold As-Is, Survey
Utilities Available Cable, Electric, Gas Natural, Public Sewer, Public Water
Amenities Available None
Waterfront No
Waterfront Description None
View Garden, Other
Roof Type Comp Shingle
Present Use Sold As-Is,Survey
Handicap Access Handicap Convertible, Other Bath Modification
Exposure East
Private Pool No
Building
Lot Description < 1/4 Acre, Public Road, Sidewalks
Story 1.00
Foundation CBS, Stucco
Construction Status Resale
Schools
Elementary Schools Sandpiper Elementary School
Middle Schools Bair Middle School
High Schools Piper High School
Others
Pets Allowed Yes
HOA Fee Include None
Senior Community No Hopa
Restrictions None
Security Features None
Acceptable Financing Cash, Conventional, FHA, VA
Membership Fee Required No
Listing Terms Cash, Conventional, FHA, VA
Financing Cash,Conventional,FHA,VA
Pets Description No Restrictions
Read Less
GET MORE INFORMATION




