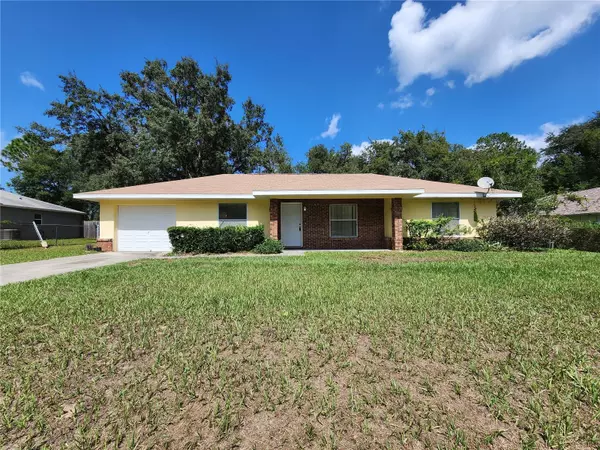For more information regarding the value of a property, please contact us for a free consultation.
506 BAHIA CIRCLE LN Ocala, FL 34472
Want to know what your home might be worth? Contact us for a FREE valuation!

Our team is ready to help you sell your home for the highest possible price ASAP
Key Details
Sold Price $230,000
Property Type Single Family Home
Sub Type Single Family Residence
Listing Status Sold
Purchase Type For Sale
Square Footage 1,254 sqft
Price per Sqft $183
Subdivision Silver Spgs Shores Un 08
MLS Listing ID OM665518
Sold Date 11/21/23
Bedrooms 3
Full Baths 2
Construction Status No Contingency
HOA Y/N No
Originating Board Stellar MLS
Year Built 1990
Annual Tax Amount $2,203
Lot Size 0.270 Acres
Acres 0.27
Lot Dimensions 90x132
Property Description
Recently updated 3 bedroom, 2 bathroom split plan available to move in asap! Walkthrough the front door past the oversized front porch you will enter the tiled living room with elevated. To the left, the primary suite with personal bathroom that features a bright sky light to let the beautiful sun in as well as newly done shower, sink and toilet. To the right of the house, the 2 guest rooms with bathroom to share. Newly done vinyl flooring in all 3 rooms. Freshly updated bathrooms give a nice updated touch. Brand new appliances included are Fridge, stove, dishwasher. Laundry room off the kitchen and dining room leads to one car garage. Oversized .27 acre yard with plenty of room for all your toys and No HOA telling you what to do! Right around the corner to the 4 major supermarkets, its within a 5-10 minute walk to the shopping & dining options available. Add this one to your list to see today!
Location
State FL
County Marion
Community Silver Spgs Shores Un 08
Zoning R1
Interior
Interior Features Ceiling Fans(s)
Heating Central, Electric
Cooling Central Air
Flooring Vinyl
Fireplace false
Appliance Cooktop, Refrigerator
Exterior
Exterior Feature Lighting
Garage Spaces 1.0
Community Features Airport/Runway
Utilities Available Public, Sewer Connected, Water Connected
Roof Type Shingle
Attached Garage true
Garage true
Private Pool No
Building
Story 1
Entry Level One
Foundation Slab
Lot Size Range 1/4 to less than 1/2
Sewer Septic Tank
Water Well
Structure Type Block,Concrete,Stucco
New Construction false
Construction Status No Contingency
Schools
Elementary Schools Greenway Elementary School
Middle Schools Lake Weir Middle School
High Schools Lake Weir High School
Others
Senior Community No
Ownership Fee Simple
Acceptable Financing Cash, Conventional, FHA, USDA Loan, VA Loan
Listing Terms Cash, Conventional, FHA, USDA Loan, VA Loan
Special Listing Condition None
Read Less

© 2024 My Florida Regional MLS DBA Stellar MLS. All Rights Reserved.
Bought with EXP REALTY LLC
GET MORE INFORMATION




