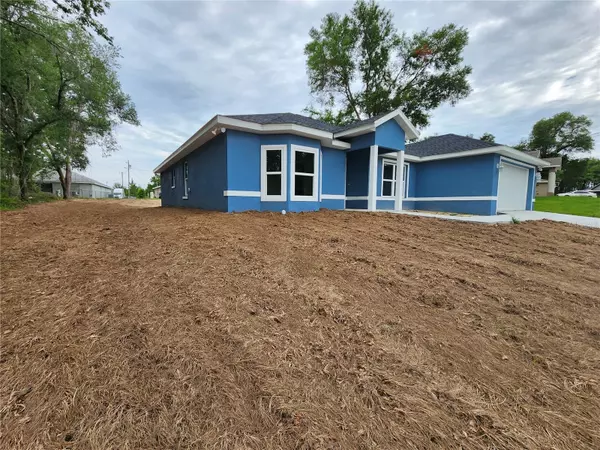For more information regarding the value of a property, please contact us for a free consultation.
195 MALAUKA LOOP Ocklawaha, FL 32179
Want to know what your home might be worth? Contact us for a FREE valuation!

Our team is ready to help you sell your home for the highest possible price ASAP
Key Details
Sold Price $300,000
Property Type Single Family Home
Sub Type Single Family Residence
Listing Status Sold
Purchase Type For Sale
Square Footage 2,142 sqft
Price per Sqft $140
Subdivision Silver Spgs Shores Un 31
MLS Listing ID OM650733
Sold Date 12/01/23
Bedrooms 3
Full Baths 2
Construction Status No Contingency
HOA Y/N No
Originating Board Stellar MLS
Year Built 2023
Annual Tax Amount $173
Lot Size 10,018 Sqft
Acres 0.23
Lot Dimensions 80x125
Property Description
Under Construction. ALREADY COMPLETE! CERTIFICATE OF OCCUPANY ALREADY ISSUED! 3 bedrooms, 2 bathrooms, PLUS enclosed office, true dining room space & fully finished den/parlor Can easily accommodate larger families, work-from-home individuals, or just enjoy the extra space! The property is founded on a spacious, split-plan layout with the Primary bedroom on the right and the guest bedrooms & bath to the left. High ceilings add to the open feel of the home. As you walk through the door you'll notice the den on your left, complete with double doors and a gorgeous bay window to let the sun in. To the right, is an actual dining room! The builder purposefully added the room with generously sized space to fit a larger table & chairs. As we continue, you'll be led to the open kitchen that will feature granite counters, an oversized pantry, an island countertop with sink/breakfast bar, a living room area, and onto the sunroom with its own exterior access. The Primary bedroom will have an oversized closet with dual access from both the main room and the en suite bathroom. The bathroom has dual sinks, a tub & separate shower. All rooms will feature tray ceilings. Located close to the highway for easy commuting. Also in close proximity to major shopping and medical. NO HOA, NO AGE RESTRICTIONS, WELL WATER & SEPTIC SYSTEM. Due by July/Aug,
Location
State FL
County Marion
Community Silver Spgs Shores Un 31
Zoning R1
Interior
Interior Features Ceiling Fans(s)
Heating Central, Electric
Cooling Central Air
Flooring Tile, Vinyl
Fireplace false
Appliance Range Hood, Refrigerator
Exterior
Exterior Feature Lighting
Garage Spaces 2.0
Utilities Available Electricity Connected
Roof Type Shingle
Attached Garage true
Garage true
Private Pool No
Building
Entry Level One
Foundation Slab
Lot Size Range 0 to less than 1/4
Builder Name R.C HOME SALE LLC
Sewer Septic Tank
Water Well
Structure Type Block,Concrete
New Construction true
Construction Status No Contingency
Schools
Elementary Schools Stanton-Weirsdale Elem. School
Middle Schools Lake Weir Middle School
High Schools Lake Weir High School
Others
Senior Community No
Ownership Fee Simple
Special Listing Condition None
Read Less

© 2024 My Florida Regional MLS DBA Stellar MLS. All Rights Reserved.
Bought with SELLSTATE SUPERIOR REALTY
GET MORE INFORMATION




