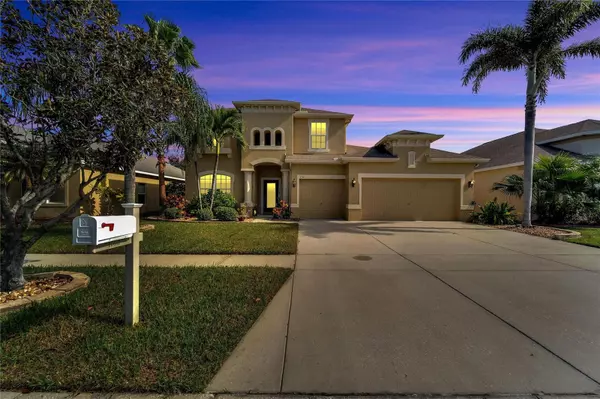For more information regarding the value of a property, please contact us for a free consultation.
1760 MIRA LAGO CIR Ruskin, FL 33570
Want to know what your home might be worth? Contact us for a FREE valuation!

Our team is ready to help you sell your home for the highest possible price ASAP
Key Details
Sold Price $489,000
Property Type Single Family Home
Sub Type Single Family Residence
Listing Status Sold
Purchase Type For Sale
Square Footage 3,042 sqft
Price per Sqft $160
Subdivision Mira Lago West Ph 2A
MLS Listing ID T3487308
Sold Date 12/14/23
Bedrooms 4
Full Baths 2
Half Baths 1
Construction Status Financing,Inspections
HOA Fees $79/qua
HOA Y/N Yes
Originating Board Stellar MLS
Year Built 2008
Annual Tax Amount $3,637
Lot Size 6,969 Sqft
Acres 0.16
Property Description
Welcome to the Exclusive Gated community of Mira Lago. No rear or front neighbors! LOW HOA and LOW CDD! This meticulously kept 4 bedroom, 2.5 bath home, with ex-large loft/bonus room and 3 car garage, awaits. Mature and lavish, low maintenance landscape lead to your covered front porch. The two-story entranceway and glass front door can’t be missed. Exterior has been freshly painted. Once inside the foyer, the abundance of natural light and high ceilings, greet you. Neutral color scheme painted throughout, with tile and laminate flooring in all first-floor main living areas - carpet only in the bedrooms. Open floor plan is perfect for entertaining to host all your gatherings. The impressive kitchen has all the upgrades you desire, 42" Wood cherry cabinets with crown molding, stainless steel appliances, breakfast bar, granite countertops, tile backsplash, upgraded hardware, touch faucet, garbage disposal, recessed and pendant lighting! An abundance of cabinetry for all your storage needs and generous countertop/workspace! Granite island and even a breakfast nook to enjoy the pond view with your morning coffee. So much space - separate dining and living areas or gather in the family room. Upgraded ceiling fan, floor outlet and laminate floors. Experience the beautiful backyard scenery and pond with the roll-behind-the-wall glass sliding doors that fully open to expand your living space. The screened lanai, bountiful fruit trees, relaxing and private pond view and fenced backyard is your own private oasis. View views from the front door, kitchen, family room and primary ensuite, this outdoor space is sure to be relaxing and pleasing. The FIRST FLOOR primary ensuite is roomy for all your furnishings. Bring your king size bed, nightstands and dresser. There is space for it all. TWO walk-in closets that will accommodate your storage needs. The glamorous primary bath has a soaking tub, granite countertops with TWO separate vanity sinks, cherry wood cabinets, and stand-up tiled shower. Guest bathroom on first floor. The staircase off family room, leads to the spacious loft/bonus room. The HUGE upstairs loft/bonus room offers endless possibilities, with new carpet and plenty of space for everyone. 3 upstairs guest bedrooms have spacious closets and ceiling fans. Second floor bathroom features corian countertop with comfort height double vanity sink, tiled shower with tub and storage closet. First floor laundry room with utility tub and storage shelves, lead to the three-car garage. Even the garage offers storage with cabinetry for all your needs. Two NEW HVAC systems (both 1st and 2nd floors) with 10-year warranty. Water softener. Upgraded Progress lighting throughout. B-Hyve wifi programmable irrigation system, hurricane shutters, fenced yard, mature fruit trees. NOT in a flood zone. So many upgrades and designer touches. All kitchen appliances, washer and dryer convey! Community offers gated community, swimming pool, park and tennis courts. Come see this beauty! This community is located less than a mile from the marina and EG Simmons Park. Great location with easy access to I-75, Us-41, US-301, Selmon Expressway, MacDill AFB, Tampa. Close to VA Annex, St. Joseph Hospital, medical facilities, restaurants, shopping, schools and our beautiful Gulf beaches! Bedroom Closet Type: Walk-in Closet (Primary Bedroom).
Location
State FL
County Hillsborough
Community Mira Lago West Ph 2A
Zoning PD
Rooms
Other Rooms Formal Dining Room Separate, Inside Utility, Loft
Interior
Interior Features Ceiling Fans(s), Eat-in Kitchen, High Ceilings, PrimaryBedroom Upstairs, Open Floorplan, Solid Wood Cabinets, Split Bedroom, Stone Counters, Thermostat, Walk-In Closet(s)
Heating Central
Cooling Central Air
Flooring Carpet, Ceramic Tile, Hardwood
Furnishings Unfurnished
Fireplace false
Appliance Dishwasher, Disposal, Dryer, Microwave, Range, Refrigerator, Washer
Laundry Inside, Laundry Room
Exterior
Exterior Feature Hurricane Shutters, Irrigation System, Lighting, Private Mailbox, Rain Gutters, Sidewalk, Sliding Doors, Sprinkler Metered
Garage Spaces 3.0
Fence Vinyl
Community Features Gated Community - No Guard, Playground, Pool, Tennis Courts
Utilities Available Cable Available, Electricity Connected, Fire Hydrant, Public, Sewer Connected, Water Connected
View Y/N 1
View Water
Roof Type Shingle
Porch Covered, Enclosed, Front Porch, Rear Porch, Screened
Attached Garage true
Garage true
Private Pool No
Building
Lot Description In County, Landscaped, Level, Near Marina, Sidewalk, Paved
Entry Level Two
Foundation Slab
Lot Size Range 0 to less than 1/4
Sewer Public Sewer
Water Public
Architectural Style Contemporary
Structure Type Block,Stucco
New Construction false
Construction Status Financing,Inspections
Others
Pets Allowed Breed Restrictions, Number Limit
Senior Community No
Pet Size Large (61-100 Lbs.)
Ownership Fee Simple
Monthly Total Fees $79
Acceptable Financing Cash, Conventional, FHA, VA Loan
Membership Fee Required Required
Listing Terms Cash, Conventional, FHA, VA Loan
Num of Pet 2
Special Listing Condition None
Read Less

© 2024 My Florida Regional MLS DBA Stellar MLS. All Rights Reserved.
Bought with KELLER WILLIAMS SOUTH SHORE
GET MORE INFORMATION




