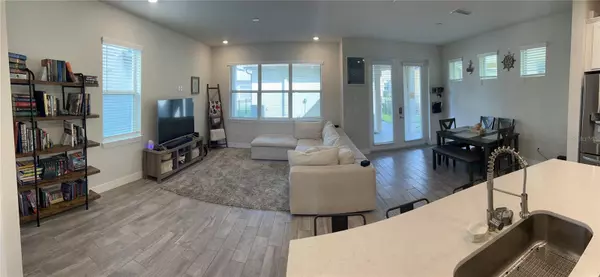For more information regarding the value of a property, please contact us for a free consultation.
12000 RUDDY RUN Odessa, FL 33556
Want to know what your home might be worth? Contact us for a FREE valuation!

Our team is ready to help you sell your home for the highest possible price ASAP
Key Details
Sold Price $528,000
Property Type Single Family Home
Sub Type Single Family Residence
Listing Status Sold
Purchase Type For Sale
Square Footage 2,119 sqft
Price per Sqft $249
Subdivision Starkey Ranch Prcl 7
MLS Listing ID W7857366
Sold Date 12/22/23
Bedrooms 4
Full Baths 2
Half Baths 1
Construction Status Inspections,Other Contract Contingencies
HOA Fees $6/ann
HOA Y/N Yes
Originating Board Stellar MLS
Year Built 2020
Lot Size 3,920 Sqft
Acres 0.09
Property Description
BEAUTIFUL 4 Bedroom 2 ½ Bath 2 Car Garage 2119 sqft home located in one of the Top Tampa Bay Master Planned Communities, Starkey Ranch! Multiple upgrades throughout the house including double pane windows and 8’ doors! The kitchen features upgraded porcelain tile, stainless steel appliances, gas cooktop, quartz countertops, large island, upgraded wood cabinetry, and pantry. The dedicated dining and great room with half bath area allows for plenty of room for those large, special family gatherings. The additional bedroom located on the first floor is perfect for guests or use as a home office! Upstairs you will find a loft that is perfect as a play area or extra living space. Two more bedrooms with large closets. Bathroom with upgraded porcelain tile, double vanity and upgraded cabinets. The master bedroom features 2 walk-in closets, large bathroom with porcelain tile, rainfall showerhead, frameless shower enclosure and upgraded cabinets. Conveniently located on the second floor is your laundry room with washer, dryer and utility sink. Off the main living area, follow the French Doors outside to the covered breezeway, fully fenced in yard and oversized 2 car garage with a 4 foot extension. A vast field in front of the home offers space for families to gather. The home is zoned for Starkey Ranch K-8, an A-rated magnet school within walking distance. The community offers 22+ miles of trails, multiple community pools, playgrounds and dog parks. Starkey Ranch District Park has multiple soccer, baseball and softball fields. The community contains 800 acres of conservation next to Starkey Wilderness Preserve, 18,000 acres of conservation lands which connects to the 42-mile Suncoast Trail. Hospital, restaurants, grocery and gas are minutes away. Easy commute to downtown Tampa and Tampa Intl Airport. This home is in move-in-ready condition, call today!
Location
State FL
County Pasco
Community Starkey Ranch Prcl 7
Zoning MPUD
Rooms
Other Rooms Loft
Interior
Interior Features High Ceilings, PrimaryBedroom Upstairs, Open Floorplan, Walk-In Closet(s)
Heating Central
Cooling Central Air
Flooring Carpet, Tile
Fireplace false
Appliance Built-In Oven, Dishwasher, Dryer, Exhaust Fan, Gas Water Heater, Microwave, Washer, Water Filtration System, Water Purifier, Water Softener
Laundry Inside, Laundry Room, Upper Level
Exterior
Exterior Feature French Doors, Hurricane Shutters, Irrigation System, Rain Gutters
Garage Alley Access, Driveway, Garage Door Opener
Garage Spaces 2.0
Fence Fenced
Pool In Ground
Community Features Community Mailbox, Deed Restrictions, Golf Carts OK, Park, Playground, Pool, Sidewalks, Tennis Courts
Utilities Available Cable Connected, Electricity Connected, Natural Gas Connected, Sewer Connected, Water Connected
Amenities Available Basketball Court, Playground, Pool, Recreation Facilities, Tennis Court(s)
Roof Type Shingle
Porch Covered, Front Porch, Rear Porch
Attached Garage false
Garage true
Private Pool No
Building
Story 2
Entry Level Two
Foundation Slab
Lot Size Range 0 to less than 1/4
Builder Name Pulte
Sewer Public Sewer
Water Public
Structure Type Block
New Construction false
Construction Status Inspections,Other Contract Contingencies
Schools
Elementary Schools Starkey Ranch K-8
Middle Schools Starkey Ranch K-8
Others
Pets Allowed Yes
HOA Fee Include Pool,Management,Recreational Facilities
Senior Community No
Ownership Fee Simple
Monthly Total Fees $6
Acceptable Financing Cash, Conventional, FHA, VA Loan
Membership Fee Required Required
Listing Terms Cash, Conventional, FHA, VA Loan
Special Listing Condition None
Read Less

© 2024 My Florida Regional MLS DBA Stellar MLS. All Rights Reserved.
Bought with COMPASS FLORIDA, LLC
GET MORE INFORMATION




