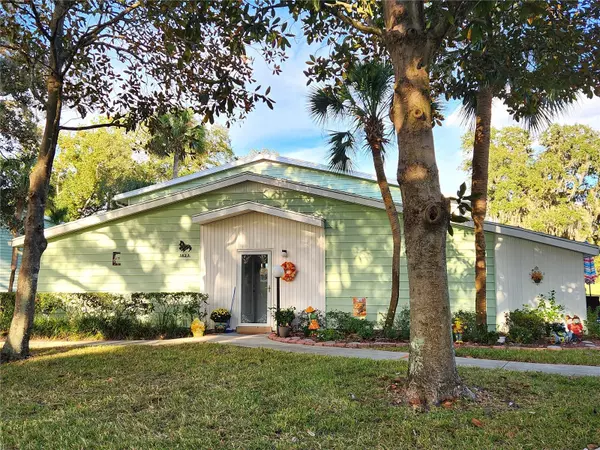For more information regarding the value of a property, please contact us for a free consultation.
562 MIDWAY DR #A Ocala, FL 34472
Want to know what your home might be worth? Contact us for a FREE valuation!

Our team is ready to help you sell your home for the highest possible price ASAP
Key Details
Sold Price $155,000
Property Type Condo
Sub Type Condominium
Listing Status Sold
Purchase Type For Sale
Square Footage 1,218 sqft
Price per Sqft $127
Subdivision Live Oak Village
MLS Listing ID OM667852
Sold Date 12/28/23
Bedrooms 2
Full Baths 2
HOA Fees $244/mo
HOA Y/N Yes
Originating Board Stellar MLS
Year Built 1972
Annual Tax Amount $811
Property Description
Furnished 2/2 master end condo - No stairs to climb and no overhead neighbors. 2 bedrooms, 2 full bathrooms plus an enclosed lanai with sliding windows that overlooks the outdoor patio area. All appliances stay including the brand new washer and dryer. Larger than most units with 1218 sq ft that includes a spacious living room and plenty of storage space. New roof plus an updated electric panel. $244 monthly fee includes basic cable TV and use of the community pool. Small pet allowed. Located directly across from the large community pool in a quiet well maintained 55+ community. Less than 2 miles to Walmart, Publix, restaurants and community center with heated pool and numerous activities.
Location
State FL
County Marion
Community Live Oak Village
Zoning R3
Rooms
Other Rooms Florida Room
Interior
Interior Features Ceiling Fans(s), Walk-In Closet(s)
Heating Central, Electric
Cooling Central Air
Flooring Laminate, Tile
Furnishings Furnished
Fireplace false
Appliance Dishwasher, Dryer, Microwave, Range, Refrigerator, Washer
Laundry Inside
Exterior
Exterior Feature Sidewalk, Sliding Doors
Garage Assigned, Guest
Pool In Ground
Community Features Buyer Approval Required, Pool
Utilities Available Cable Connected, Electricity Connected, Sewer Connected, Water Connected
Roof Type Shingle
Porch Enclosed, Patio, Side Porch
Garage false
Private Pool Yes
Building
Story 1
Entry Level One
Foundation Slab
Sewer Public Sewer
Water Public
Structure Type Metal Siding,Vinyl Siding
New Construction false
Others
Pets Allowed Yes
HOA Fee Include Cable TV,Pool,Maintenance Structure,Maintenance Grounds
Senior Community Yes
Pet Size Small (16-35 Lbs.)
Ownership Fee Simple
Monthly Total Fees $244
Acceptable Financing Cash, Conventional
Membership Fee Required Required
Listing Terms Cash, Conventional
Num of Pet 1
Special Listing Condition None
Read Less

© 2024 My Florida Regional MLS DBA Stellar MLS. All Rights Reserved.
Bought with FOXFIRE REALTY - BLVD
GET MORE INFORMATION




