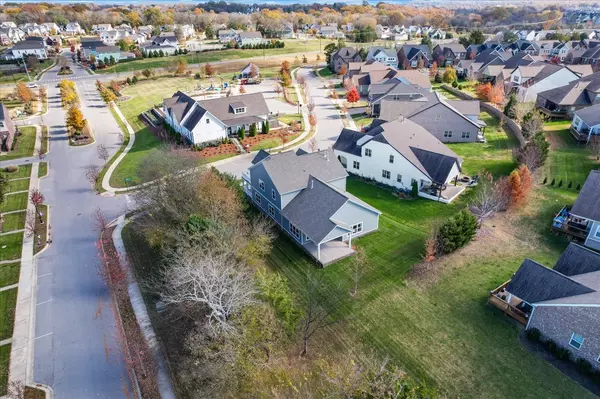For more information regarding the value of a property, please contact us for a free consultation.
4031 Devinney Dr Franklin, TN 37064
Want to know what your home might be worth? Contact us for a FREE valuation!

Our team is ready to help you sell your home for the highest possible price ASAP
Key Details
Sold Price $899,000
Property Type Single Family Home
Sub Type Single Family Residence
Listing Status Sold
Purchase Type For Sale
Square Footage 3,184 sqft
Price per Sqft $282
Subdivision Waters Edge
MLS Listing ID 2591963
Sold Date 12/29/23
Bedrooms 4
Full Baths 3
HOA Fees $112/mo
HOA Y/N Yes
Year Built 2019
Annual Tax Amount $2,992
Lot Size 8,712 Sqft
Acres 0.2
Lot Dimensions 69.2 X 125
Property Description
Seller Financing available as low as $3,733/month!* Previous model home in the Water’s Edge community off Carother’s Prkwy. Only 5 miles to Downtown Franklin & walking distance to the NEW Franklin City Park, opening in 2024! Huge corner lot across from the clubhouse, community pool, and playground. Front elevation Jefferson floor-plan with a full backyard view - No home directly behind you! Resort style amenities: swimming pool, playground, walking trails, gym, and clubhouse! Oversized island and kitchen sink! Sparkling white cabinets and quartz countertops, walk-in pantry, stainless steel appliances, gas fireplace, new Frigidaire W/D, built-in laundry drop zone off garage perfect for hanging coats or backpacks, covered front patio and covered back deck waiting for the perfect entertainer to host BBQs! *Offering SELLER FINANCING options ask agent for details.
Location
State TN
County Williamson County
Rooms
Main Level Bedrooms 2
Interior
Interior Features Ceiling Fan(s), Pantry, Smart Thermostat, Walk-In Closet(s)
Heating Central
Cooling Central Air
Flooring Carpet, Laminate, Tile
Fireplaces Number 1
Fireplace Y
Exterior
Garage Spaces 2.0
Waterfront false
View Y/N false
Roof Type Shingle
Private Pool false
Building
Lot Description Level
Story 2
Sewer Private Sewer
Water Public
Structure Type Fiber Cement
New Construction false
Schools
Elementary Schools Trinity Elementary
Middle Schools Fred J Page Middle School
High Schools Fred J Page High School
Others
Senior Community false
Read Less

© 2024 Listings courtesy of RealTrac as distributed by MLS GRID. All Rights Reserved.
GET MORE INFORMATION




