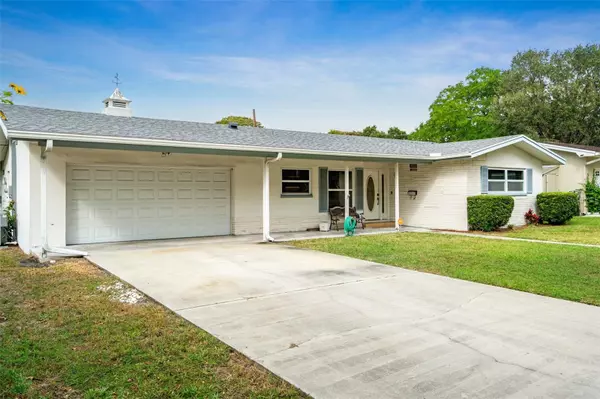For more information regarding the value of a property, please contact us for a free consultation.
1104 LIVE OAK CT Clearwater, FL 33756
Want to know what your home might be worth? Contact us for a FREE valuation!

Our team is ready to help you sell your home for the highest possible price ASAP
Key Details
Sold Price $390,000
Property Type Single Family Home
Sub Type Single Family Residence
Listing Status Sold
Purchase Type For Sale
Square Footage 1,831 sqft
Price per Sqft $212
Subdivision Live Oak Court
MLS Listing ID W7859705
Sold Date 01/08/24
Bedrooms 3
Full Baths 2
Construction Status Appraisal,Financing,Inspections
HOA Y/N No
Originating Board Stellar MLS
Year Built 1968
Annual Tax Amount $1,553
Lot Size 8,712 Sqft
Acres 0.2
Lot Dimensions 75x118
Property Description
With Only 7 miles from Clearwater Beach and walking distance to Crest Lake Park, this 3 Bedroom 2 bathroom Large split-plan layout home is located in a cul-de-sac that the street is perfectly lined with majestic oak trees welcoming you HOME every day!! The Kitchen has been fully updated with Granite Countertops, Solid Oak Cabinets with slide-out drawers & a carousel and the best Samsung appliances including a Convection Oven & Garbage Disposal, so its ready for the Chef in the home to prepare & entertain.
With a split plan layout and a large open floor plan with combined Dining, Family & Living Rooms... it is perfect for the growing family who loves to entertain. The Beautiful slate pool table can stay for years of family fun and game nights. The Primary Bedroom has a large bathroom & walk in closet and it needs your updates and TLC. Underneath all that carpet are stunning Terrazzo Floors if one so chooses to shine them out. The other two bedrooms and bathroom are across the home for privacy if guests stay. As you walk to the the other bedrooms you will pass the hallway with 2 Large Storage Closets to hold all the needs for a family.
This home has had all the Windows replaced recently with Double Paned Windows and had custom made Hurricane Shutters for each window. Enjoy the large Family Room with Gorgeous Stone Faced Wood Burning Fireplace!! Enjoy years of celebrating holidays in front of that beautiful fireplace. The AC Unit was replaced in 2018 and new roof put on in 2016, brand solar Hot Water Heater installed 2022, enjoy low electric bills, the Washer & Dryer stay and most of the furnishings if buyer wants. This home Checks all the boxes of Florida Living being close to the Beaches & Parks, Best of Medical and Shopping facilities, top restaurants and moments from downtown Tampa and the International Airport. Enjoy this solid brick & beautiful home that does need updates but it is a blank canvas for you to customized to Your Family's wishes!! Check out the Large garage with many tools and workshop shelves that will convey and Long front porch is perfect to sit out and relax in your quiet cul-de-sac.
Hurry & schedule your showing today!!! You will not want to miss this home!!
Location
State FL
County Pinellas
Community Live Oak Court
Rooms
Other Rooms Bonus Room, Family Room, Florida Room
Interior
Interior Features Ceiling Fans(s), Eat-in Kitchen, Living Room/Dining Room Combo, Primary Bedroom Main Floor, Solid Surface Counters, Split Bedroom, Stone Counters, Thermostat, Window Treatments
Heating Central
Cooling Central Air
Flooring Carpet, Ceramic Tile, Tile, Terrazzo
Fireplaces Type Family Room, Stone, Wood Burning
Furnishings Negotiable
Fireplace true
Appliance Convection Oven, Cooktop, Dishwasher, Disposal, Dryer, Electric Water Heater, Freezer, Microwave, Refrigerator, Solar Hot Water, Washer
Laundry In Garage
Exterior
Exterior Feature Private Mailbox, Rain Gutters, Sidewalk, Storage
Garage Spaces 2.0
Fence Chain Link
Utilities Available Cable Connected, Electricity Connected, Fire Hydrant, Phone Available, Sewer Connected, Street Lights, Water Connected
Roof Type Shingle
Attached Garage true
Garage true
Private Pool No
Building
Story 1
Entry Level One
Foundation Slab
Lot Size Range 0 to less than 1/4
Sewer Private Sewer
Water None
Structure Type Block,Brick,Other
New Construction false
Construction Status Appraisal,Financing,Inspections
Others
Senior Community No
Ownership Fee Simple
Acceptable Financing Cash, Conventional, VA Loan
Membership Fee Required None
Listing Terms Cash, Conventional, VA Loan
Special Listing Condition None
Read Less

© 2024 My Florida Regional MLS DBA Stellar MLS. All Rights Reserved.
Bought with FUTURE HOME REALTY INC
GET MORE INFORMATION




