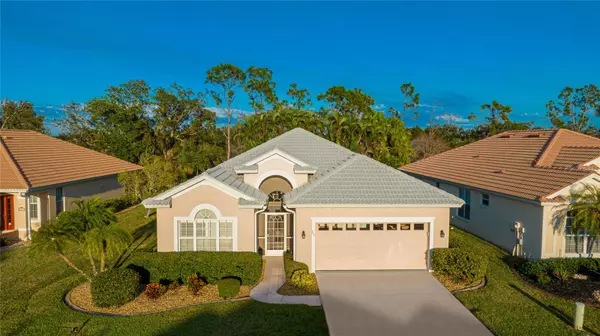For more information regarding the value of a property, please contact us for a free consultation.
711 BACK NINE DR Venice, FL 34285
Want to know what your home might be worth? Contact us for a FREE valuation!

Our team is ready to help you sell your home for the highest possible price ASAP
Key Details
Sold Price $535,000
Property Type Single Family Home
Sub Type Single Family Residence
Listing Status Sold
Purchase Type For Sale
Square Footage 1,827 sqft
Price per Sqft $292
Subdivision Pelican Pointe Golf & Country Club
MLS Listing ID A4588022
Sold Date 02/01/24
Bedrooms 3
Full Baths 2
HOA Fees $325/qua
HOA Y/N Yes
Originating Board Stellar MLS
Year Built 1999
Annual Tax Amount $5,125
Lot Size 7,405 Sqft
Acres 0.17
Property Description
Welcome to Pelican Pointe Golf and Country Club's gated community. This 3-bedroom, 2-bathroom home sprawls across just over 1,800 sq ft. Embraced by a thoughtfully landscaped yard and a screened front porch. Step through the foyer with crown molding and a tray ceiling, revealing an open floor plan seamlessly connected to an extended screened lanai by sliding glass doors. The 650 sq ft lanai stands as the crown jewel of this residence, offering a perfect setting for gatherings. An outdoor kitchen boasts granite countertops with ample counter space, a wood-burning fireplace, and a custom outdoor lighting package, all set against a backdrop of a nature preserve. The family room, boasting built-ins, seamlessly leads to the updated eat-in kitchen. Stainless steel appliances, granite countertops, a pantry, and bar seating are highlighted by a bay window that looks out onto the peaceful lanai. A butler's pantry provides convenient access from the kitchen to the dining room, while offering direct connectivity to the laundry room and the 2-car garage. The expansive primary suite features plantation shutters, crown molding, and a tasteful tray ceiling. A spacious walk-in closet guide you to the ensuite bathroom, with dual split vanities, a relaxing garden tub, and a refreshing walk-in shower. Two more bedrooms share a bathroom. The first room is bathed in natural light, thanks to its expansive windows. The second room, currently utilized as an office, offers built-in features and French doors, providing both functionality and a unique character to the space. In 2023, the home underwent multiple updates, including refreshed interior lighting fixtures, the installation of a new HVAC system supported by a 10-year transferable parts and labor warranty, and a fresh coat of paint for the exterior. To ensure both protection and peace of mind, a comprehensive roof inspection was conducted, granting the roof an extended lifespan of 20 years. An added advantage is the application of a Permakote weather-proofing system to the tile roof, accompanied by a 15-year transferable warranty. A well that collects rainwater was also added to use for the irrigation system to keep water cost low. Pelican Pointe, a prestigious master planned community, is esteemed for its golf amenities and stunning preserves, offering a 27-hole course and scenic landscapes. Residents enjoy a variety of amenities beyond golf, including a community Jr. Olympic Swimming Pool, tennis and pickleball courts, a state-of-the-art fitness center, and a sprawling 22,000 sq ft clubhouse. The clubhouse serves as the heart of community life, offering opportunities for fine dining, casual lunches, banquets, and an array of activities. It's a vibrant center where residents come together to socialize, unwind, and indulge in various recreational and dining experiences. Strategically located just a short drive from the beautiful Gulf beaches of Venice and Sarasota, as well as local shopping, dining, and the vibrant downtown scene of Venice, this property effortlessly combines comfort, luxury, and a vibrant community lifestyle.
Location
State FL
County Sarasota
Community Pelican Pointe Golf & Country Club
Zoning RSF3
Rooms
Other Rooms Great Room, Inside Utility
Interior
Interior Features Ceiling Fans(s), Crown Molding, Dry Bar, Eat-in Kitchen, High Ceilings, Kitchen/Family Room Combo, Open Floorplan, Solid Surface Counters, Solid Wood Cabinets, Split Bedroom, Stone Counters, Thermostat, Tray Ceiling(s), Walk-In Closet(s), Window Treatments
Heating Central, Electric
Cooling Central Air
Flooring Carpet, Ceramic Tile
Fireplaces Type Outside, Wood Burning
Furnishings Furnished
Fireplace true
Appliance Dishwasher, Dryer, Microwave, Range, Refrigerator, Washer
Laundry Inside, Laundry Room
Exterior
Exterior Feature Irrigation System, Lighting, Outdoor Kitchen, Rain Gutters, Sidewalk, Sliding Doors
Garage Garage Door Opener
Garage Spaces 2.0
Community Features Clubhouse, Deed Restrictions, Fitness Center, Golf, Pool, Restaurant, Sidewalks, Tennis Courts
Utilities Available BB/HS Internet Available, Cable Available, Electricity Connected, Public, Sewer Connected, Sprinkler Well, Street Lights, Underground Utilities, Water Connected
Amenities Available Clubhouse, Fitness Center, Gated, Golf Course, Maintenance, Pickleball Court(s), Pool, Security, Tennis Court(s)
Waterfront false
View Park/Greenbelt
Roof Type Tile
Attached Garage true
Garage true
Private Pool No
Building
Lot Description In County, Private, Sidewalk
Entry Level One
Foundation Slab
Lot Size Range 0 to less than 1/4
Sewer Public Sewer
Water Public
Architectural Style Florida
Structure Type Block,Stucco
New Construction false
Schools
Elementary Schools Garden Elementary
Middle Schools Venice Area Middle
High Schools Venice Senior High
Others
Pets Allowed Yes
HOA Fee Include Guard - 24 Hour,Cable TV,Pool,Internet,Maintenance Grounds,Management,Recreational Facilities,Trash
Senior Community No
Ownership Fee Simple
Monthly Total Fees $325
Acceptable Financing Cash, Conventional, FHA, VA Loan
Membership Fee Required Required
Listing Terms Cash, Conventional, FHA, VA Loan
Num of Pet 2
Special Listing Condition None
Read Less

© 2024 My Florida Regional MLS DBA Stellar MLS. All Rights Reserved.
Bought with RE/MAX PLATINUM REALTY
GET MORE INFORMATION




