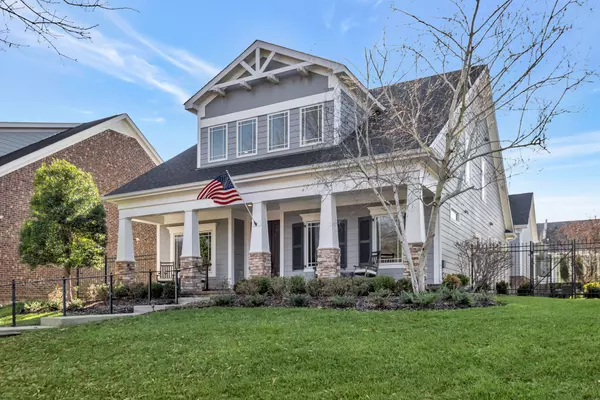For more information regarding the value of a property, please contact us for a free consultation.
1033 Eden Park Dr Franklin, TN 37067
Want to know what your home might be worth? Contact us for a FREE valuation!

Our team is ready to help you sell your home for the highest possible price ASAP
Key Details
Sold Price $1,200,000
Property Type Single Family Home
Sub Type Single Family Residence
Listing Status Sold
Purchase Type For Sale
Square Footage 3,201 sqft
Price per Sqft $374
Subdivision Ashton Park Sec 2
MLS Listing ID 2603251
Sold Date 02/07/24
Bedrooms 4
Full Baths 3
HOA Fees $236/mo
HOA Y/N Yes
Year Built 2004
Annual Tax Amount $3,669
Lot Size 9,147 Sqft
Acres 0.21
Lot Dimensions 57 X 160
Property Description
Absolutely Stunning Remodel!! Loaded w/upgrades & updates, have to see to appreciate it all! Desirable gated Ashton Park, close to Cool Springs, I-65 & all Franklin has to offer. Gorgeous wide plank hardwoods throughout, brick accents, wood beams in great room, built-ins & custom closets, covered patio & exposed patio w/gas fireplace & custom water feature. Kitchen w/Thermadore ss appliances, gorgeous quartz countertops, large island, beautiful backsplash, coffee bar w/instant hot water tap & awesome butler's pantry/bar. Primary bathroom w/heated floors, walk thru shower, 2 full length lighted medicine cabinet mirrors & extra cabinetry. Primary custom closet & additional built-in armoires. Extra insulation, tankless hot water heater, whole house conditioner & filtration system, all new u[graded windows 2020 w/wood on the interior, Tesla car charger, lift from garage down to house level, front exterior wrought iron rail w/lighted steps, hand stained solid core interior doors. Lots morr!
Location
State TN
County Williamson County
Rooms
Main Level Bedrooms 2
Interior
Interior Features Ceiling Fan(s), Extra Closets, Redecorated, Storage, Walk-In Closet(s), Water Filter, Entry Foyer, Primary Bedroom Main Floor
Heating Dual, Heat Pump, Natural Gas
Cooling Central Air, Electric
Flooring Finished Wood, Tile
Fireplaces Number 2
Fireplace Y
Appliance Dishwasher, Disposal, Dryer, Microwave, Refrigerator, Washer
Exterior
Exterior Feature Garage Door Opener, Irrigation System
Garage Spaces 2.0
Utilities Available Electricity Available, Water Available, Cable Connected
Waterfront false
View Y/N false
Roof Type Shingle
Private Pool false
Building
Story 2
Sewer Public Sewer
Water Public
Structure Type Fiber Cement
New Construction false
Schools
Elementary Schools Kenrose Elementary
Middle Schools Woodland Middle School
High Schools Ravenwood High School
Others
HOA Fee Include Maintenance Grounds,Trash
Senior Community false
Read Less

© 2024 Listings courtesy of RealTrac as distributed by MLS GRID. All Rights Reserved.
GET MORE INFORMATION




