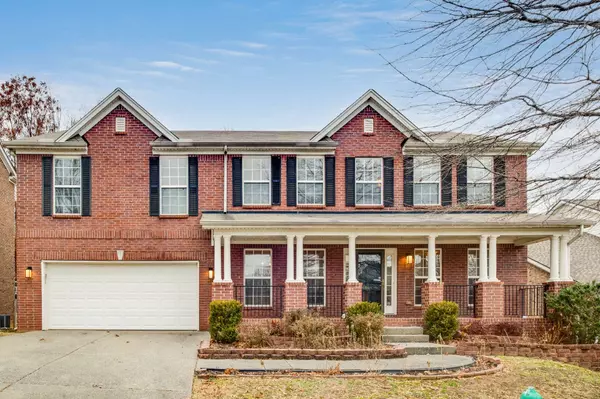For more information regarding the value of a property, please contact us for a free consultation.
328 Forest Bend Dr Mount Juliet, TN 37122
Want to know what your home might be worth? Contact us for a FREE valuation!

Our team is ready to help you sell your home for the highest possible price ASAP
Key Details
Sold Price $589,900
Property Type Single Family Home
Sub Type Single Family Residence
Listing Status Sold
Purchase Type For Sale
Square Footage 3,310 sqft
Price per Sqft $178
Subdivision Providence Ph J Sec 2
MLS Listing ID 2606127
Sold Date 02/13/24
Bedrooms 4
Full Baths 3
Half Baths 1
HOA Fees $55/mo
HOA Y/N Yes
Year Built 2007
Annual Tax Amount $2,202
Lot Size 8,712 Sqft
Acres 0.2
Lot Dimensions 70 X 120
Property Description
Providence Mt. Juliet! Great 3310 sq. ft. home at a great price per sq. ft. Home has new upstairs HVAC unit as well as updated exterior and interior Lighting and smart fans. Minutes from Providence Marketplace as well as the new Costco and the incoming growth of South Mt. Juliet. Move in ready but also priced to make this one in your own style. $3500 Lender credit when using Rory Lithgow of Interlinc Mortgage plus other incentives towards closing costs. Home warranty also provided by HWA with purchase. Great opportunity to own in South Mt. Juliet over 3300 sq ft. in a dead end cul-de-sac street which backs up to a wooded easement with no neighbors behind it.
Location
State TN
County Wilson County
Interior
Heating Central
Cooling Central Air
Flooring Carpet, Finished Wood, Tile, Vinyl
Fireplaces Number 1
Fireplace Y
Appliance Dishwasher, Freezer, Microwave, Refrigerator
Exterior
Garage Spaces 2.0
Utilities Available Water Available
Waterfront false
View Y/N false
Roof Type Asphalt
Private Pool false
Building
Story 2
Sewer Public Sewer
Water Public
Structure Type Brick
New Construction false
Schools
Elementary Schools Rutland Elementary
Middle Schools Gladeville Middle School
High Schools Wilson Central High School
Others
HOA Fee Include Recreation Facilities
Senior Community false
Read Less

© 2024 Listings courtesy of RealTrac as distributed by MLS GRID. All Rights Reserved.
GET MORE INFORMATION




