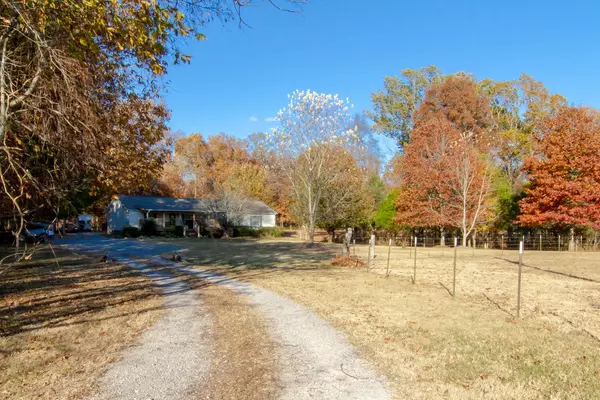For more information regarding the value of a property, please contact us for a free consultation.
4793 Bradyville Pike Murfreesboro, TN 37127
Want to know what your home might be worth? Contact us for a FREE valuation!

Our team is ready to help you sell your home for the highest possible price ASAP
Key Details
Sold Price $459,000
Property Type Manufactured Home
Sub Type Manufactured On Land
Listing Status Sold
Purchase Type For Sale
Square Footage 1,848 sqft
Price per Sqft $248
Subdivision Na
MLS Listing ID 2592528
Sold Date 02/12/24
Bedrooms 3
Full Baths 2
HOA Y/N No
Year Built 2001
Annual Tax Amount $686
Lot Size 6.070 Acres
Acres 6.07
Property Description
Get away from it all! This home sits on a beautiful 6.07 PRIVATE acres. Home is perfect for a mini-farm. It is already fenced for your horses or livestock. Home includes several outbuildings including stable and storage building. Enjoy your mornings and evenings from your covered deck on the front, or bon fires in the back. Interior features open living space with zoned bedrooms. Big primary bedroom with walk in closet, big full bath with double vanities, garden tub and stand alone shower. Pretty laminate hardwood floors in big open living room with wood burning fireplace. The two additional bedrooms have brand new carpet. It has a big eat in kitchen and formal dining room, or use dining room as a flex space. Roof is new! HVAC approx. 6 years old. This is a rare find this Convenient to town! Don't miss out on this one! Showings start on 11/17. Please do not enter property without an appointment.
Location
State TN
County Rutherford County
Rooms
Main Level Bedrooms 3
Interior
Interior Features Ceiling Fan(s), Walk-In Closet(s), Primary Bedroom Main Floor
Heating Central
Cooling Central Air
Flooring Carpet, Laminate, Vinyl
Fireplaces Number 1
Fireplace Y
Appliance Dishwasher, Microwave, Refrigerator
Exterior
Exterior Feature Stable, Storage
Utilities Available Water Available, Cable Connected
Waterfront false
View Y/N false
Private Pool false
Building
Lot Description Level
Story 1
Sewer Septic Tank
Water Private
Structure Type Vinyl Siding
New Construction false
Schools
Elementary Schools Buchanan Elementary
Middle Schools Whitworth-Buchanan Middle School
High Schools Riverdale High School
Others
Senior Community false
Read Less

© 2024 Listings courtesy of RealTrac as distributed by MLS GRID. All Rights Reserved.
GET MORE INFORMATION




